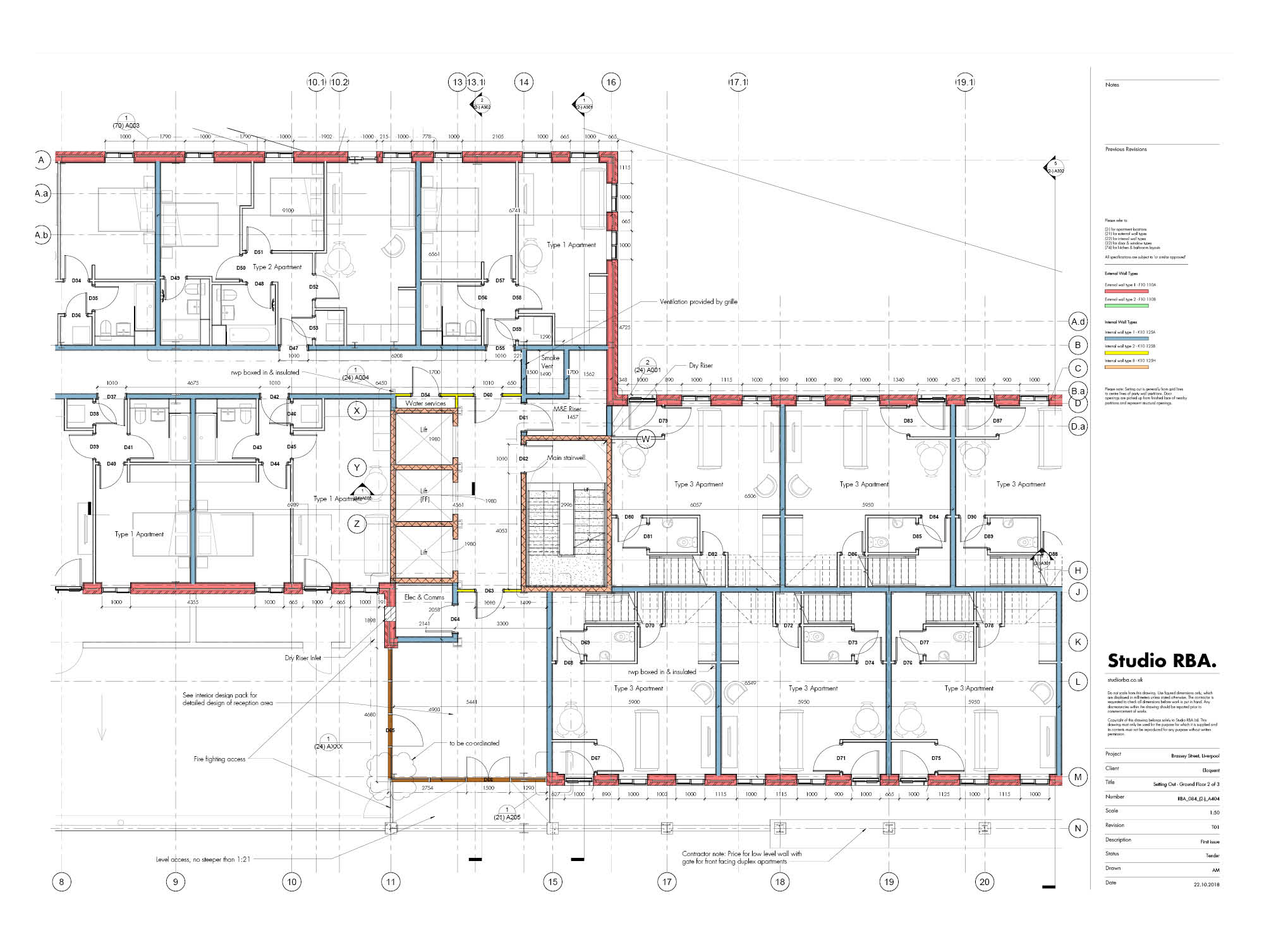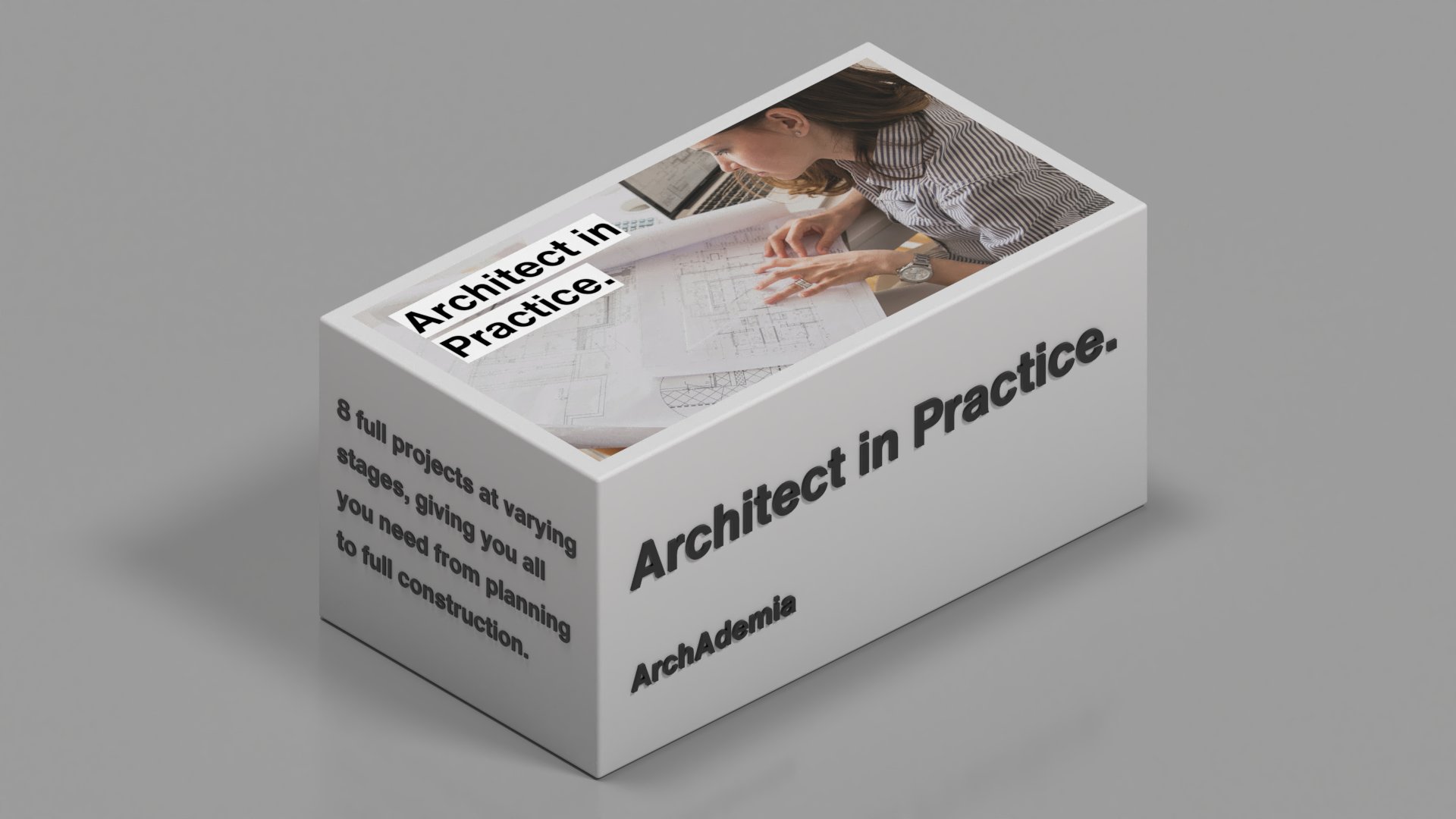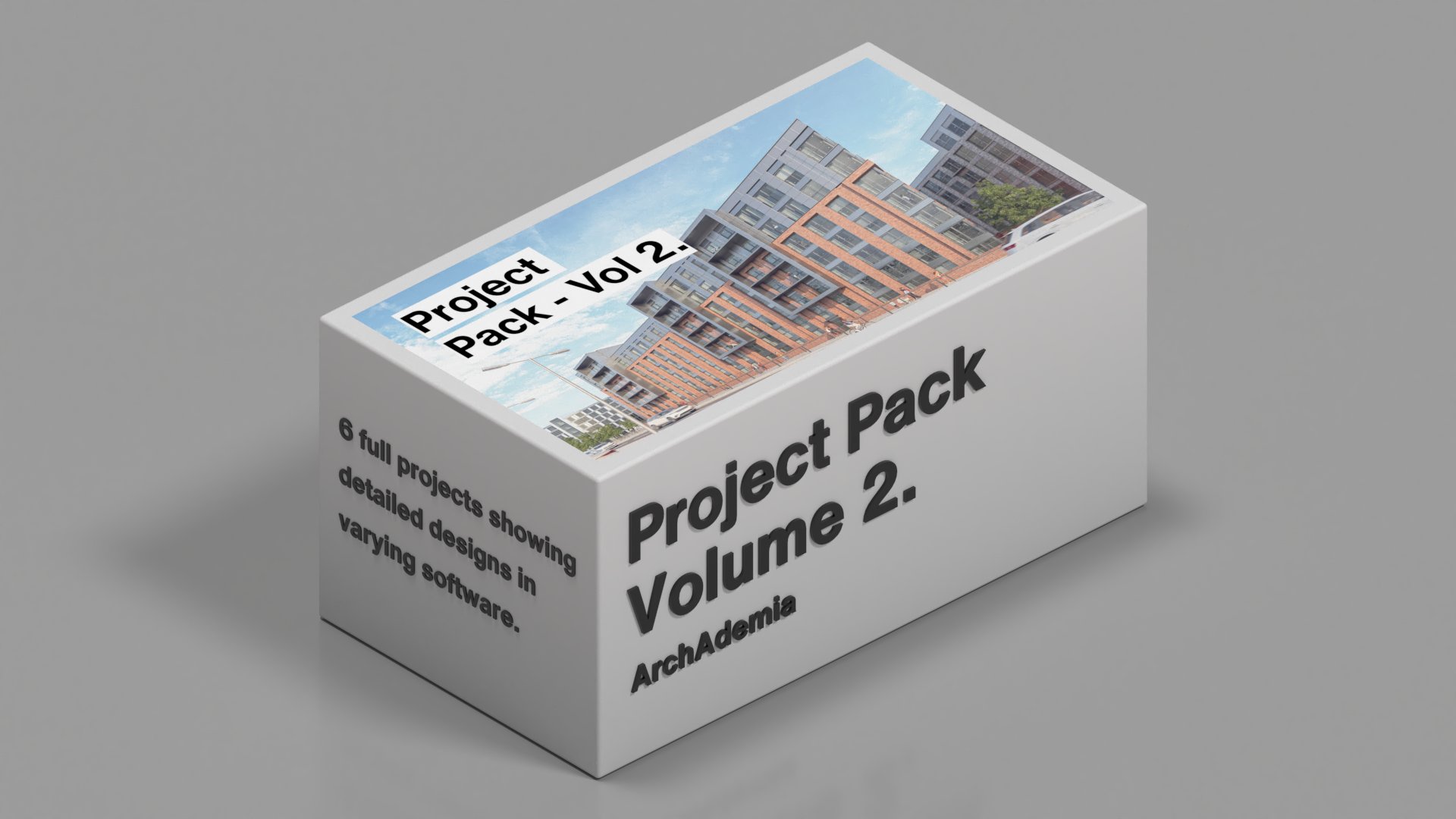
Architects Technical Design Pack
Pricing & Construction
Enhance your technical design skills with the Architects Technical Design Pack. This collection features six detailed examples of how we approach technical design in practice, guiding you through the creation of a complete project pack, post-planning. These examples are designed to inform your drawing list and streamline your workflow, making your production process more efficient and enjoyable. Perfect for architects looking to refine their technical expertise and improve project execution.
About this resource
Enhance your technical design skills with the Architects Technical Design Pack. This collection features six detailed examples of how we approach technical design in practice, guiding you through the creation of a complete project pack, post-planning. These examples are designed to inform your drawing list and streamline your workflow, making your production process more efficient and enjoyable. Perfect for architects looking to refine their technical expertise and improve project execution.
- Technical architects
- Project architects
- Architectural technologists
- Construction professionals
- Technical design expertise
- Real project examples
- Workflow efficiency
- Professional development
All download packs come as a digital download. You'll receive download links via email immediately after purchase. Files are typically delivered in ZIP format containing all resources.
ArchAdemia download packs are for single, educational use only. Commercial use requires additional licensing. We take no liability for any harm resulting from re-purposing the packs without your own due diligence.
If you're a project architect/architectural technologist on a live project proposing construction details, you must apply your own knowledge, experience and professional indemnity to the output of your production information.
ArchAdemia Support
How can we help?


