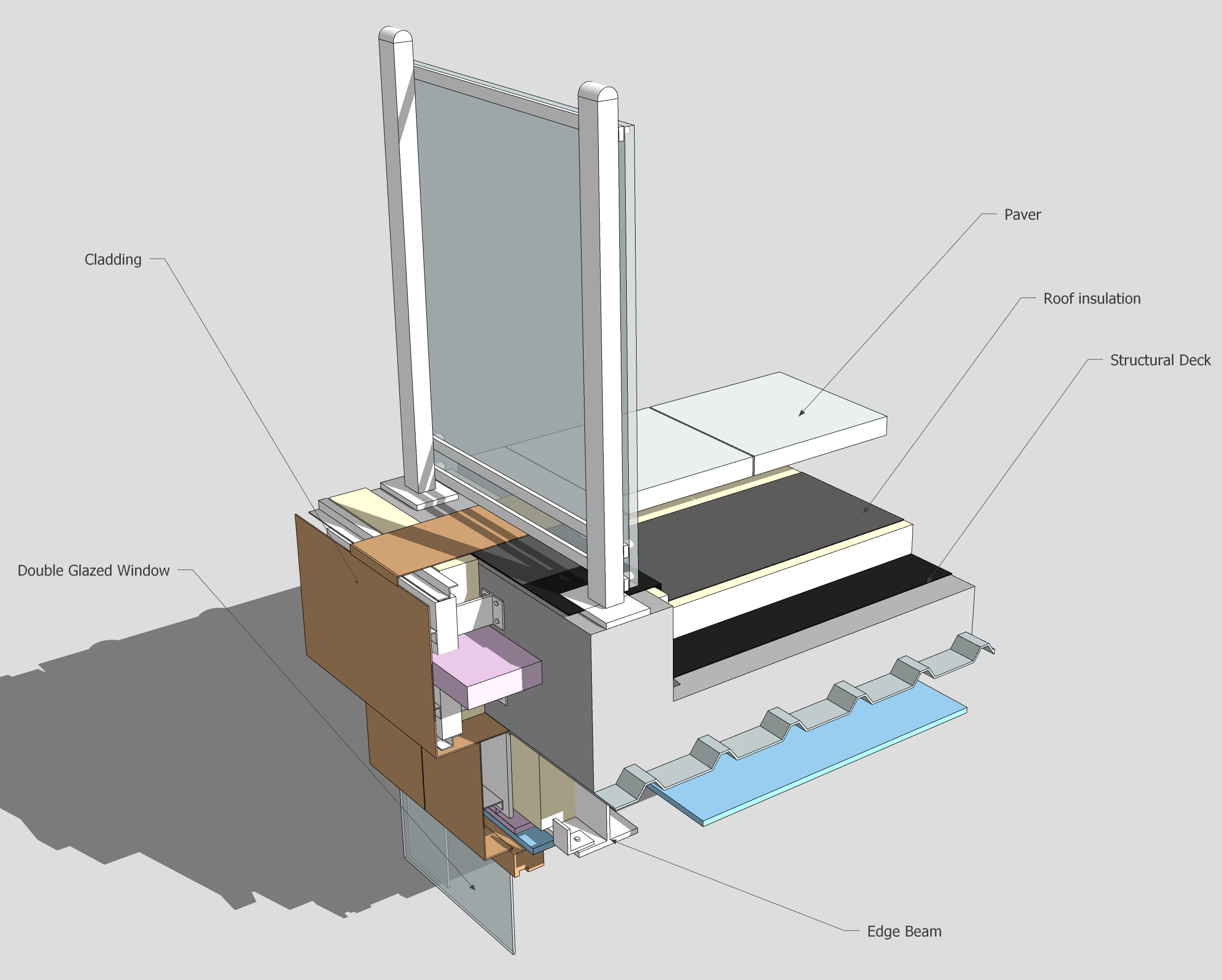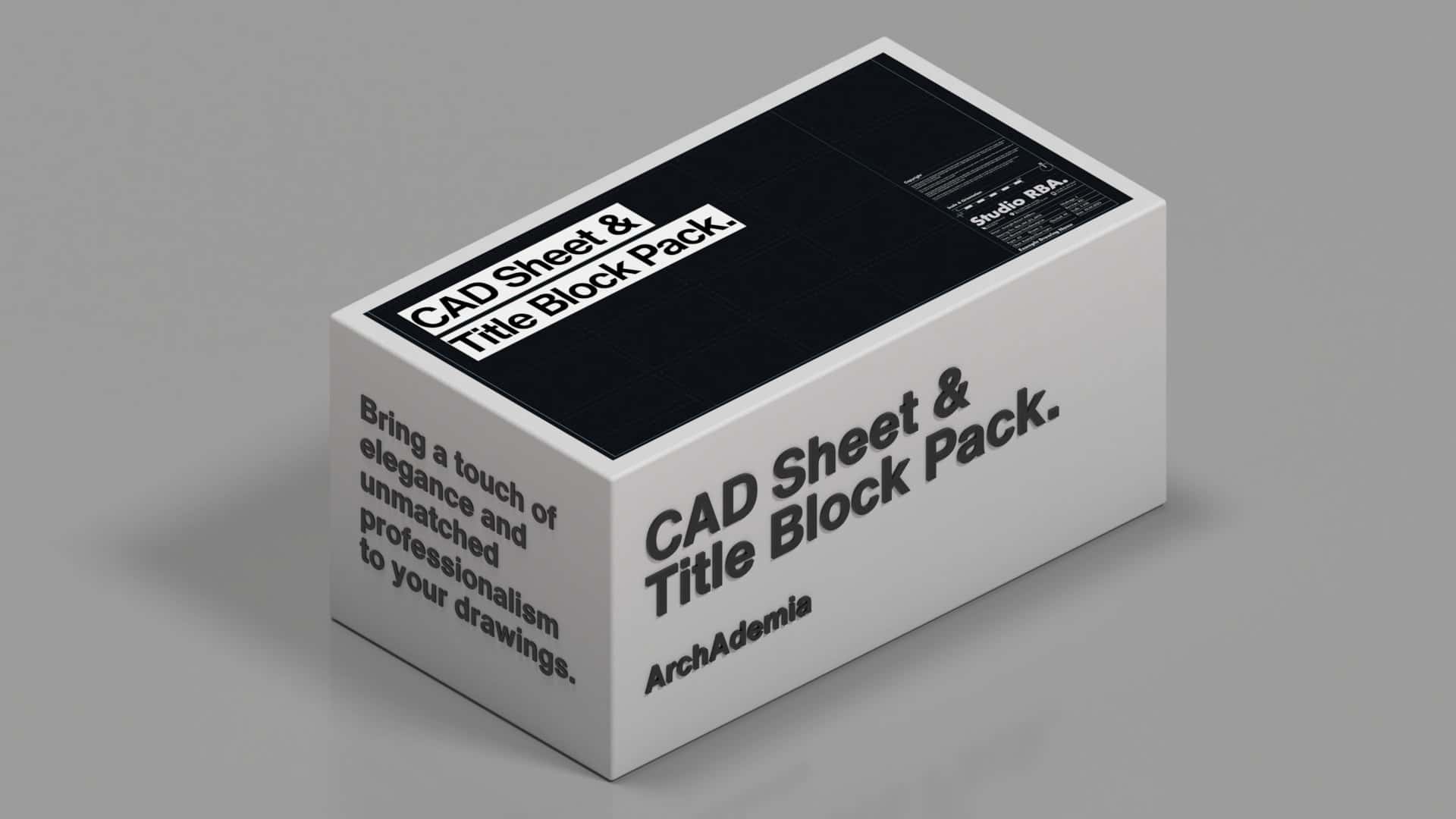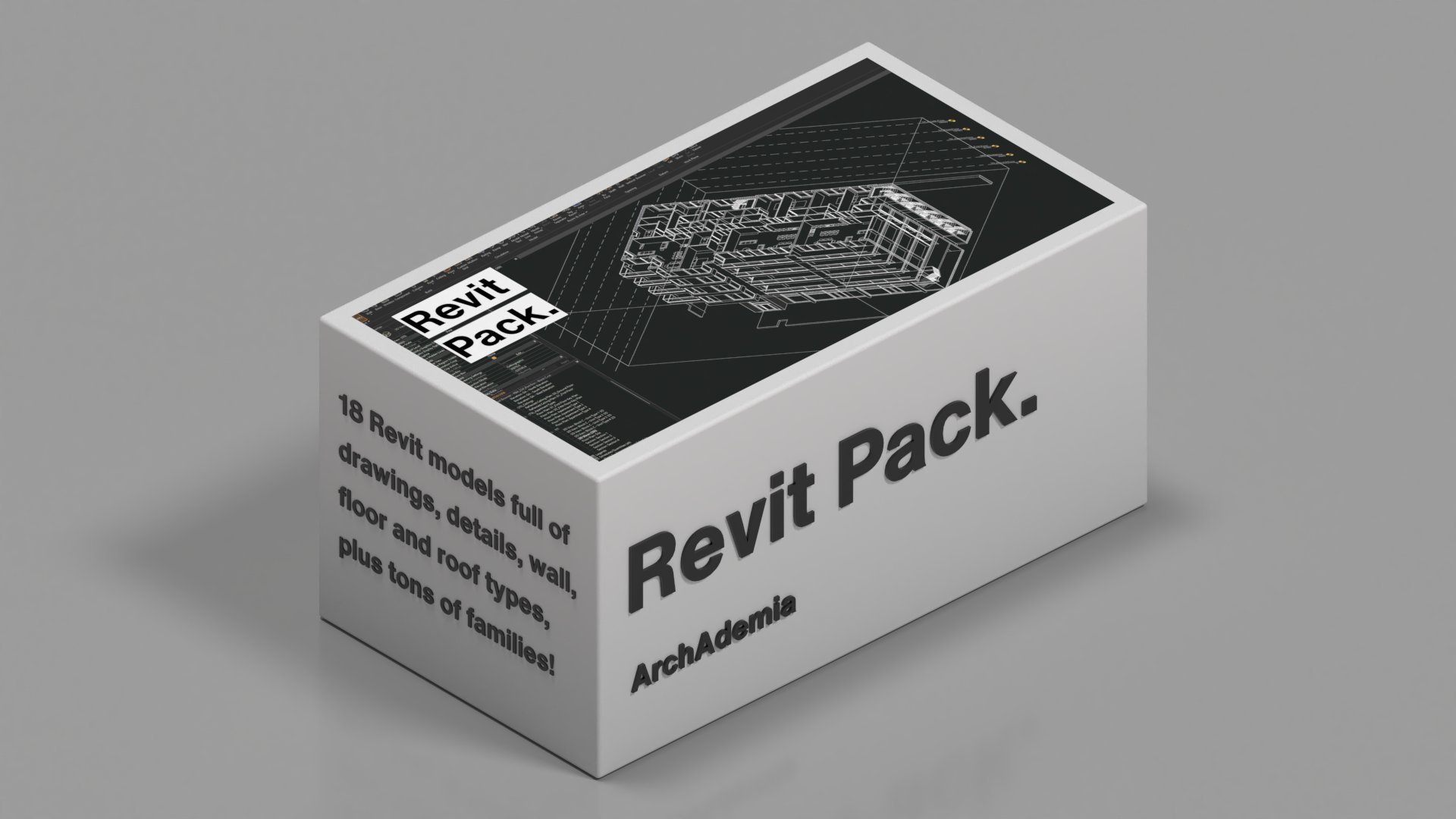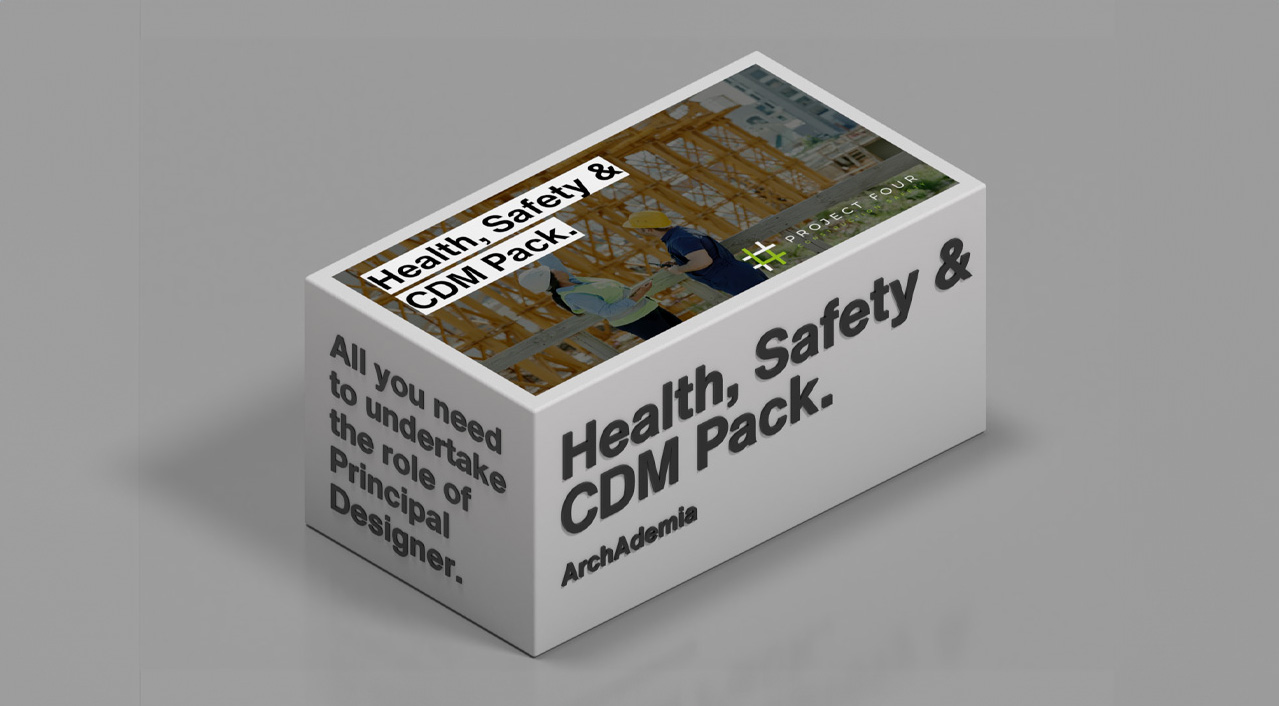
CAD Drawings & Details
The Complete Drafting Kit of Parts
Sometimes, the best way to understand a new drawing is to interrogate an example online. Here, we're cutting out hours of searching by providing you with working CAD drawings of previous projects at Studio RBA, complete with some 3D details and CAD blocks.
About this resource
Sometimes, the best way to understand a new drawing is to interrogate an example online. Here, we're cutting out hours of searching by providing you with working CAD drawings of previous projects at Studio RBA, complete with some 3D details and CAD blocks.
- Architecture students
- CAD drafters
- Junior architects
- Technical designers
- Time-saving CAD library
- Real project examples
- Technical detail expertise
- Workflow efficiency
All download packs come as a digital download. You'll receive download links via email immediately after purchase. Files are typically delivered in ZIP format containing all resources.
ArchAdemia download packs are for single, educational use only. Commercial use requires additional licensing. We take no liability for any harm resulting from re-purposing the packs without your own due diligence.
If you're a project architect/architectural technologist on a live project proposing construction details, you must apply your own knowledge, experience and professional indemnity to the output of your production information.
ArchAdemia Support
How can we help?


