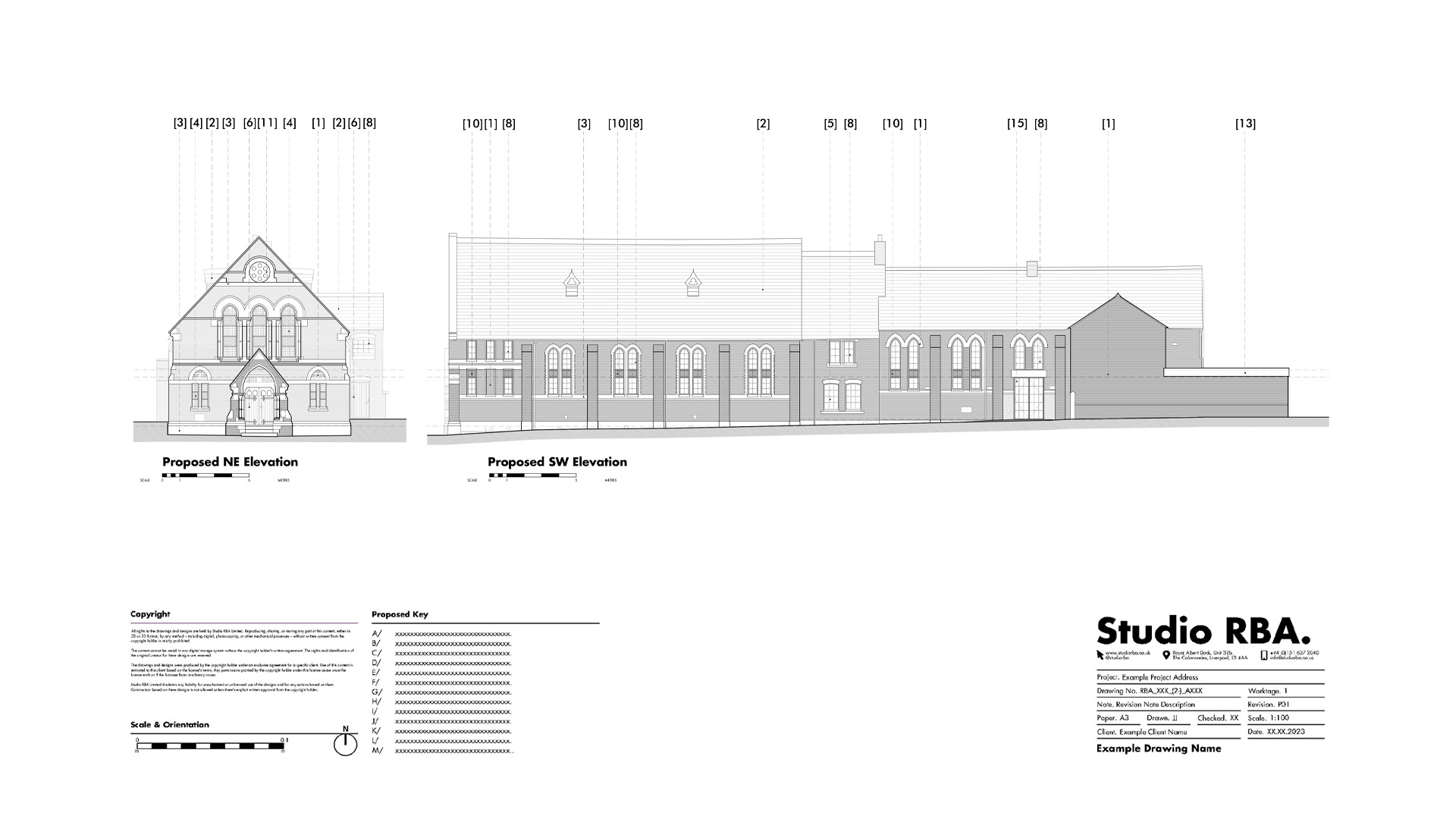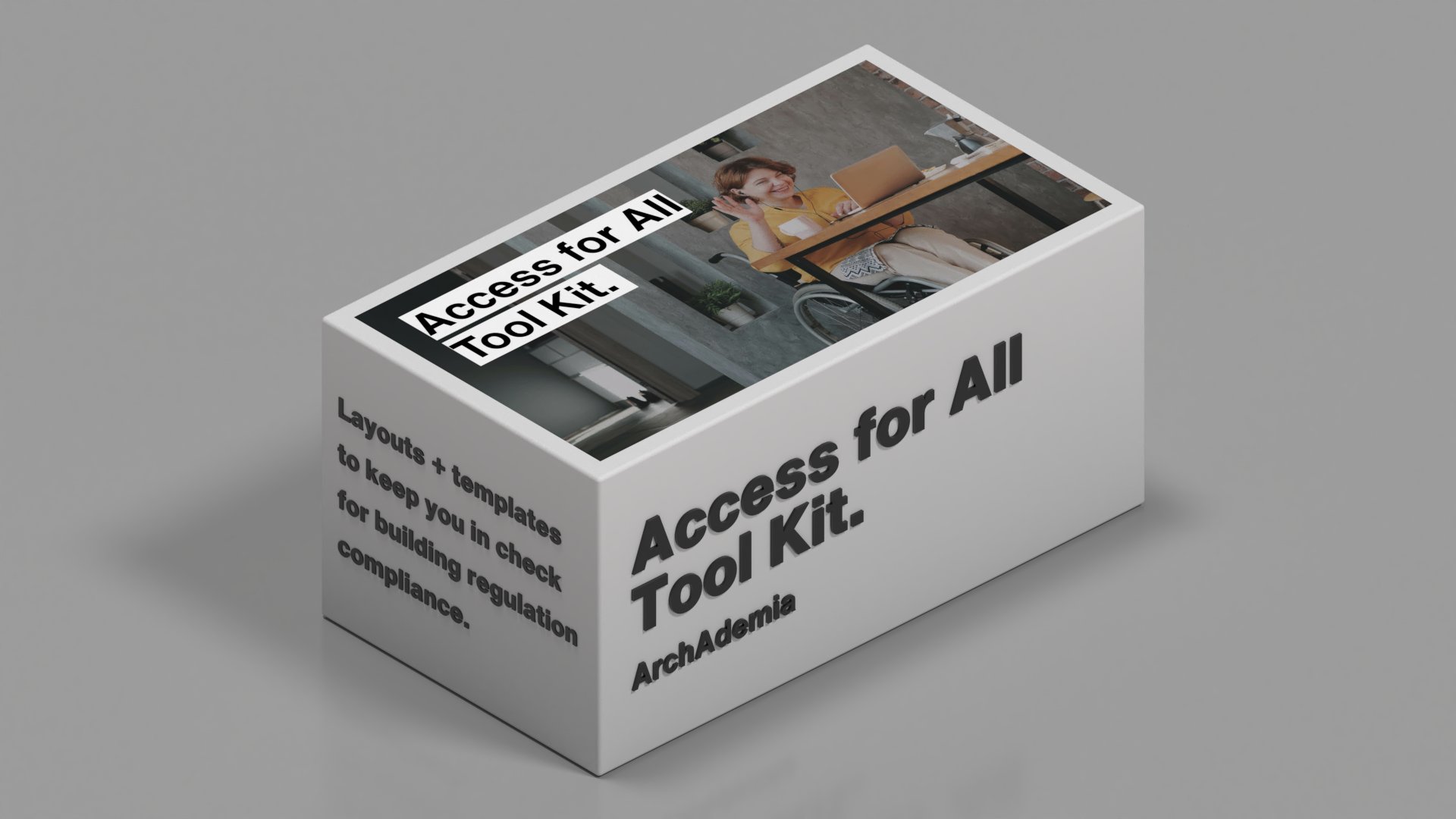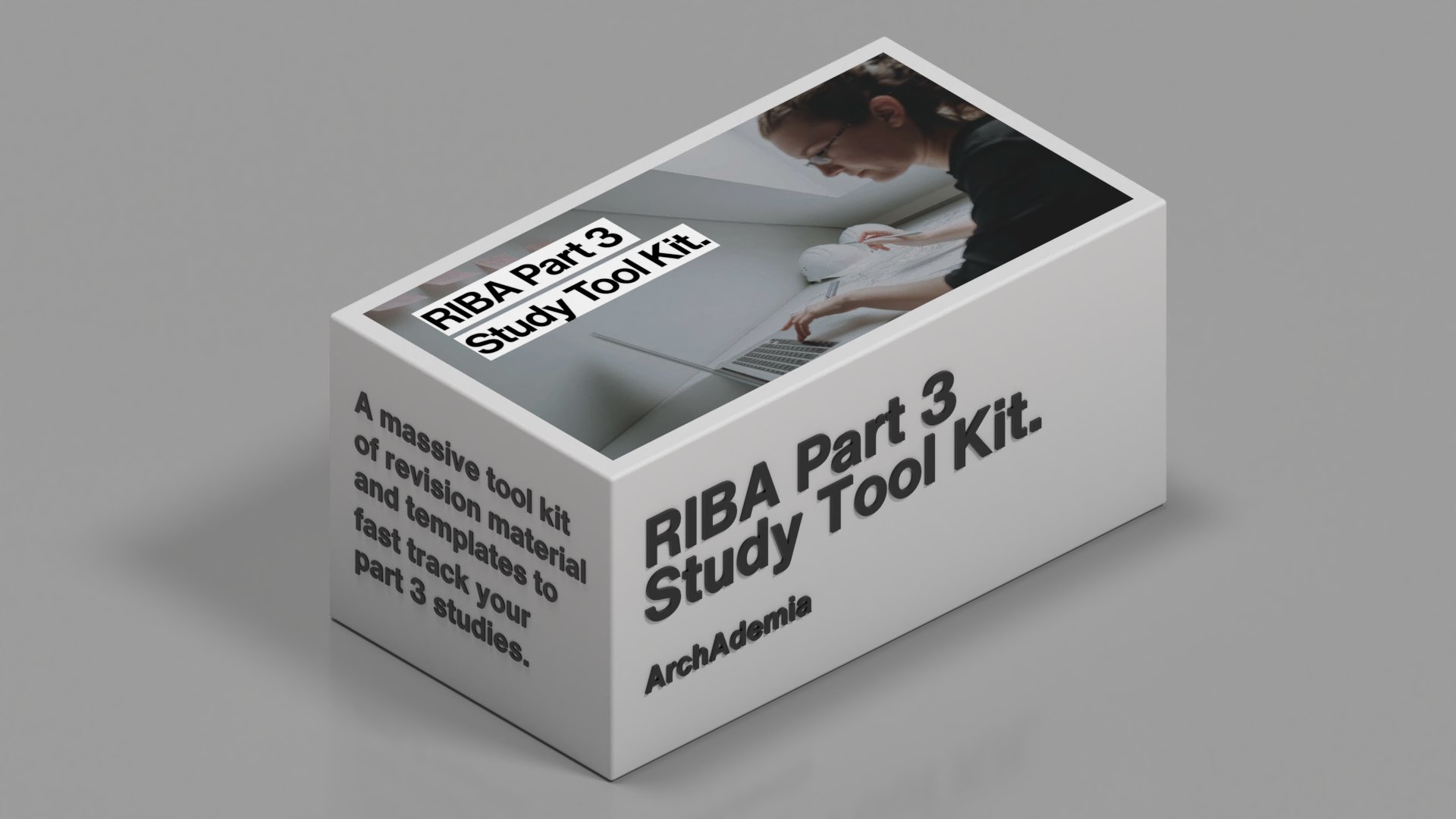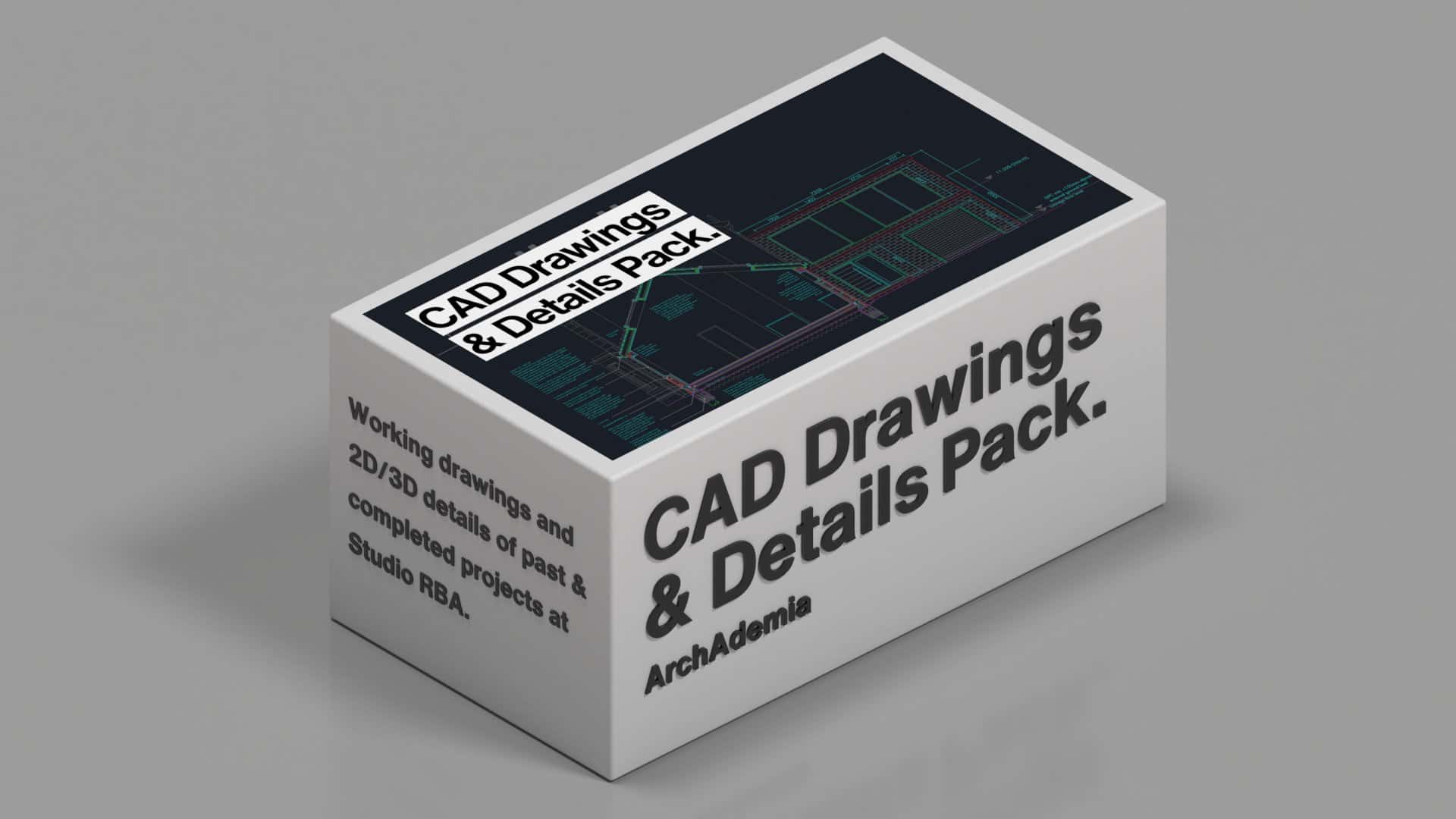
CAD Sheet & Title Block Pack
Professional Drawing Templates
Elevate your architectural drawings with ArchAdemia's 'Professional CAD Sheet & Title Block Template Collection.' Designed for elegance and professionalism, this pack includes templates for all paper sizes and orientations, featuring clean, cohesive designs. With meticulously crafted title blocks, comprehensive notes, precise scales, and ready-to-use plot styles, these templates streamline your workflow and enhance presentation. Perfect for architects, drafters, and designers, this collection is essential for delivering work with clarity, precision, and a polished, professional edge.
About this resource
Elevate your architectural drawings with ArchAdemia's 'Professional CAD Sheet & Title Block Template Collection.' Designed for elegance and professionalism, this pack includes templates for all paper sizes and orientations, featuring clean, cohesive designs. With meticulously crafted title blocks, comprehensive notes, precise scales, and ready-to-use plot styles, these templates streamline your workflow and enhance presentation. Perfect for architects, drafters, and designers, this collection is essential for delivering work with clarity, precision, and a polished, professional edge.
- CAD drafters
- Technical architects
- Architecture students
- Design professionals
- Professional drawing standards
- Workflow streamlining
- Consistent presentation
- Time-saving efficiency
- File Formats: DWG, Template annotations
All download packs come as a digital download. You'll receive download links via email immediately after purchase. Files are typically delivered in ZIP format containing all resources.
ArchAdemia download packs are for single, educational use only. Commercial use requires additional licensing. We take no liability for any harm resulting from re-purposing the packs without your own due diligence.
If you're a project architect/architectural technologist on a live project proposing construction details, you must apply your own knowledge, experience and professional indemnity to the output of your production information.
ArchAdemia Support
How can we help?


