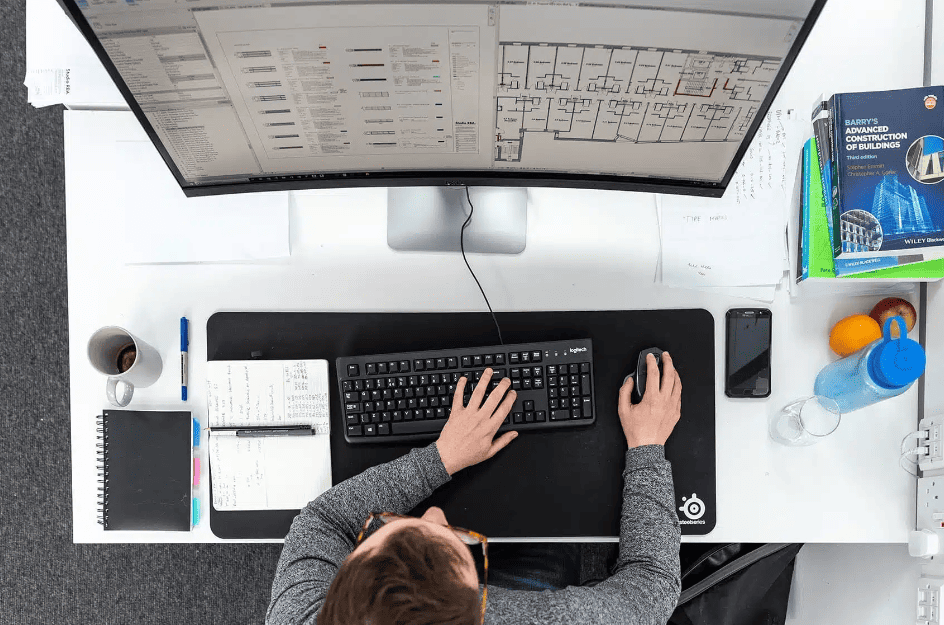A talk on changes to Architects’ workflow, studio setup and design considerations post-Covid.
This video captures a talk by ArchAdemia founder Adam Morgan, given at Liverpool John’s Moores School of Art & Design. The topic of the talk is around what practicing as an architect looks like in a post covid world and the opportunities that brings to stay resilient in an ever changing industry.
The outbreak of the COVID-19 pandemic in early 2020 brought about significant shifts in various aspects of our lives, including how we work and design spaces. Architects, being at the forefront of shaping the built environment, faced unique challenges and opportunities. In this article, we explore the transformative changes that have occurred for architects and the workplace post COVID-19, focusing on the advent of video calls, more efficient meetings, and the impact on architectural design. We also delve into the growing importance of home offices and the embrace of daylight and open spaces in the places we live.
Embracing Connectivity: The Advent of Video Calls
The pandemic-induced lockdowns led to a massive surge in remote work, propelling video calls to the forefront of communication tools. For architects, this meant adapting to virtual collaboration, virtual client meetings, and online design presentations. This shift revolutionized the way architects communicate and collaborate, breaking down geographical barriers and enabling global partnerships.
Video calls also opened up opportunities for more frequent and efficient interactions with clients and project stakeholders. Architects could easily present design concepts, review progress, and seek immediate feedback, streamlining the decision-making process and expediting project timelines.
Making Meetings More Efficient
The shift to virtual meetings not only improved connectivity but also fostered greater efficiency in the architectural industry. With no travel time and reduced formalities, architects could engage in more focused discussions and allocate more time to design and problem-solving.
Moreover, virtual meetings encouraged architects to rethink their meeting structures, opting for shorter, targeted sessions that maintained participants’ engagement. This newfound efficiency allowed professionals to invest their time in design refinement, research, and innovation, ultimately enhancing the quality of their work.
Impact on Architectural Design: The Rise of Home Offices
The pandemic accelerated the acceptance of remote work, prompting individuals to reevaluate their living spaces. Home offices quickly became a priority for many as they sought to create productive work environments within the confines of their homes. This shift significantly impacted architectural design, with a growing emphasis on integrating dedicated office spaces seamlessly into residential layouts.
Architects had to consider factors such as acoustics, natural light, and ergonomic design to ensure that home offices catered to productivity and well-being. Furthermore, the integration of home offices sparked a demand for multi-functional spaces that could easily transform from a workspace to a living area, promoting adaptability in architectural design.
Embracing More Daylight and Open Spaces in Residential Architecture
The extended periods of time spent indoors during lockdowns underscored the importance of natural light and open spaces for mental and physical well-being. Architects, cognizant of this newfound awareness, began embracing designs that prioritized daylight and incorporated open, airy layouts.
In response to the pandemic, architects sought innovative solutions to maximize natural light penetration while ensuring privacy and energy efficiency. Concepts like skylights, light wells, and strategically placed windows gained popularity as they brought sunlight deep into the interiors of buildings, reducing the dependence on artificial lighting.
The pandemic also emphasized the need for outdoor spaces and balconies in residential architecture. These areas served as extensions of indoor living spaces, offering a connection to nature and an opportunity for fresh air, exercise, and relaxation.
Reimagining Commercial Spaces: From Offices to Collaborative Hubs
As remote work became the norm, traditional office spaces underwent a transformation. Architects and businesses reimagined the purpose of physical offices, shifting from being primarily workstations to becoming collaborative hubs and social spaces.
Architects focused on creating flexible office layouts that supported collaboration, brainstorming sessions, and social interaction among employees. Design elements like open-plan workstations, breakout areas, and communal spaces encouraged teamwork and camaraderie, fostering a sense of community even in a hybrid work environment.
Conclusion
The COVID-19 pandemic accelerated the adoption of technological advancements in the architectural industry, such as video calls, making meetings more efficient and flexible. It also led to a reevaluation of residential and commercial architectural design, with a focus on integrating home offices, embracing more daylight, and creating open, collaborative spaces. The changes brought about by the pandemic have not only transformed the way architects work but also presented them with exciting opportunities to shape the future of the built environment in a post-pandemic world. As we move forward, these shifts in the architectural landscape will continue to shape how we live, work, and interact with the spaces around us.




