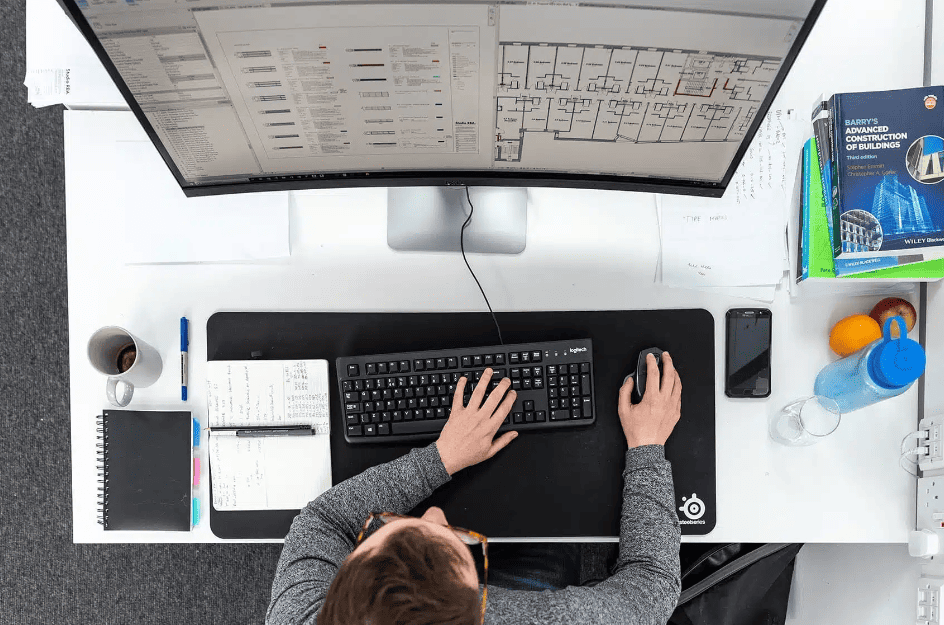Architectural Project Pack Volume 2 | 6 Example Schemes
£15.00
This download pack contains 6 example projects by Studio RBA. In each you’ll find tons of drawings, 3d models and other goodies to give you a sense of what it takes to become a practicing architect out there in the real world!
– High Rise Residential Revit Model
A Revit model showing you behind the scenes of a £15m new build, high rise residential project, complete with sheets, families and bespoke materials.– Hotel Planning Drawings
A full suite of planning drawings in DWG format for you to review and understand how to prepare for a full planning application. This project was part conversion, part new build on the roof top.– Large Scale New-Build Revit File
In here, you’ll find an architectural Revit model, a topographic model and an engineering frame model to review how to co-ordinate your own schemes. It also comes complete with drawings within the RVT file.– Church Conversion Drawing Pack
Ever wondered how to convert a church into a residential use? Wonder now more with this full pack of conversion drawings in DWG format.– Housing Planning Pack
A 44-unit housing scheme can be found within this file in both PDF & DWG formats. You’ll also find a full design & access statement to better understand how to portray your ideas to planners.If you have any issues with your download, or you fail to receive the necessary email to access your purchase, get in touch with us right away. Please email us on: adam@archademia.com
Generally, we work to the latest in file version (current year), but upon request we’re happy to ‘back-save’ the file for you to make it accessible.
By purchasing any files from ArchAdemia you are acquiring a Single Person Use license, whether for a personal or commercial project. You shall not directly replicate any of our drawings, details or imagery for your own use. All our downloads and templates are for training purposes only. We accept no liability for any replication that may cause any harm or damage to others. You may not rent, lease, sub-license, distribute, lend nor transfer photos ‘as is’ in their original unaltered form without prior written consent from ArchAdemia.
Architectural Project Pack Volume 2 | 6 Example Schemes
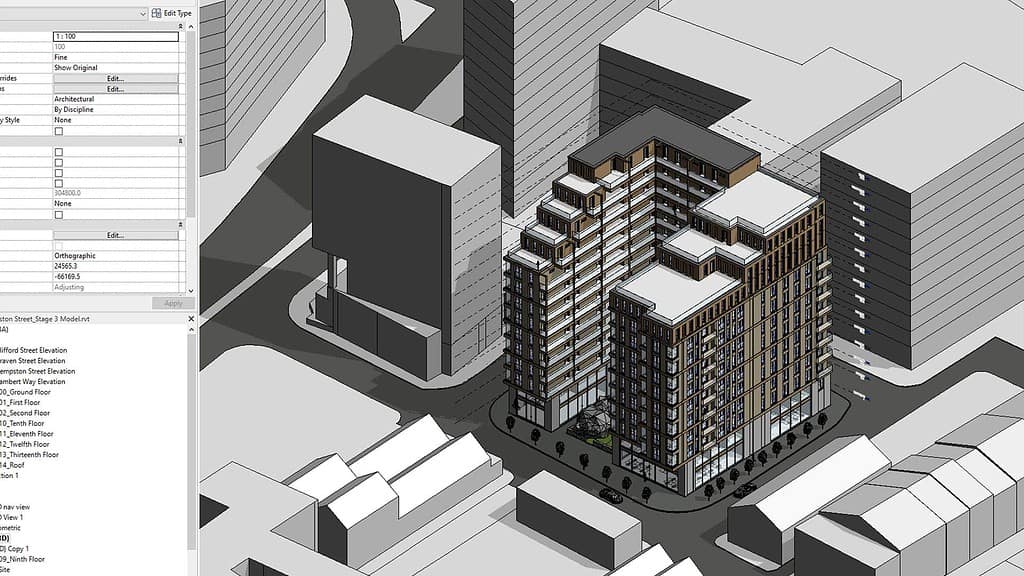
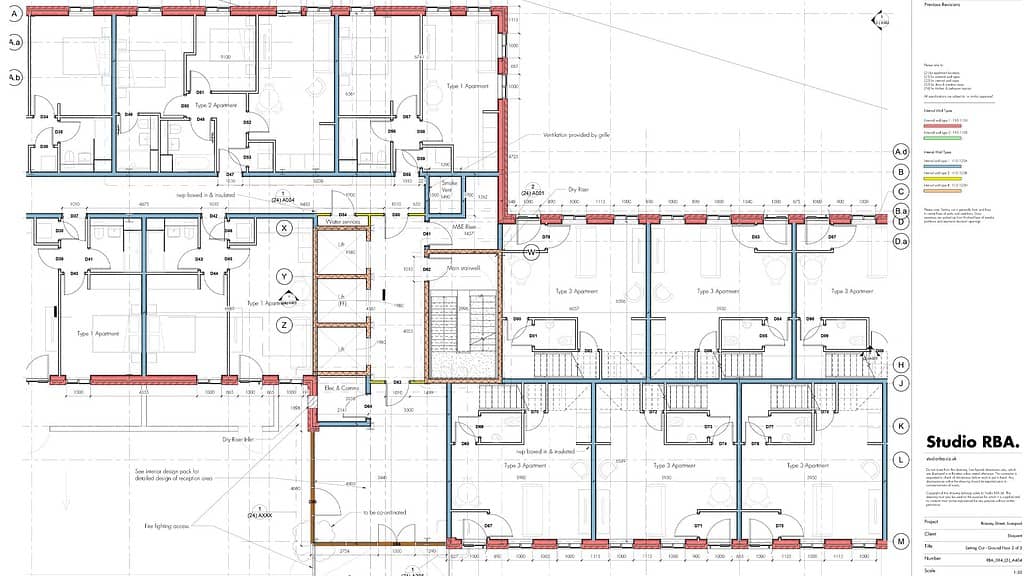
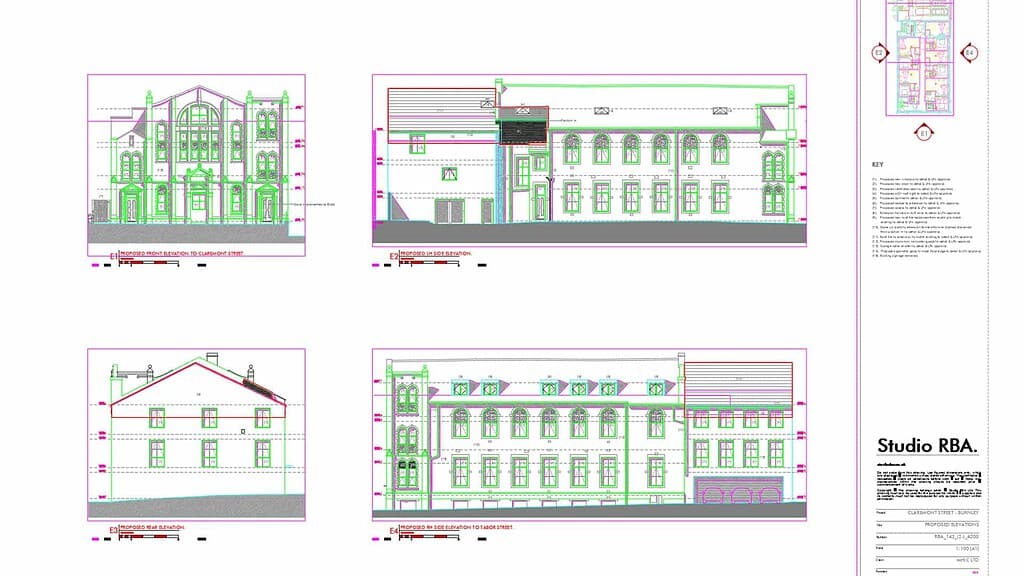
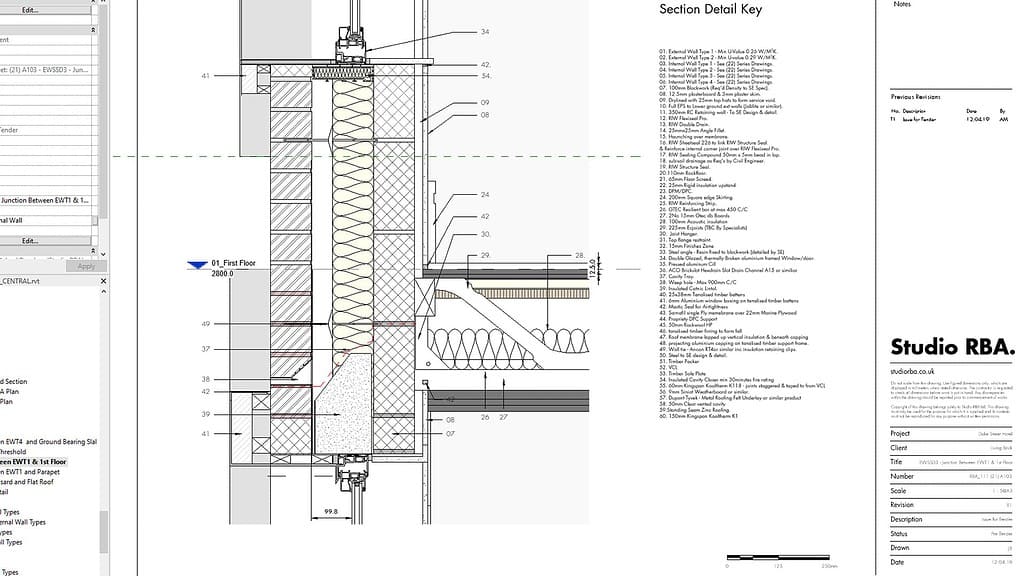
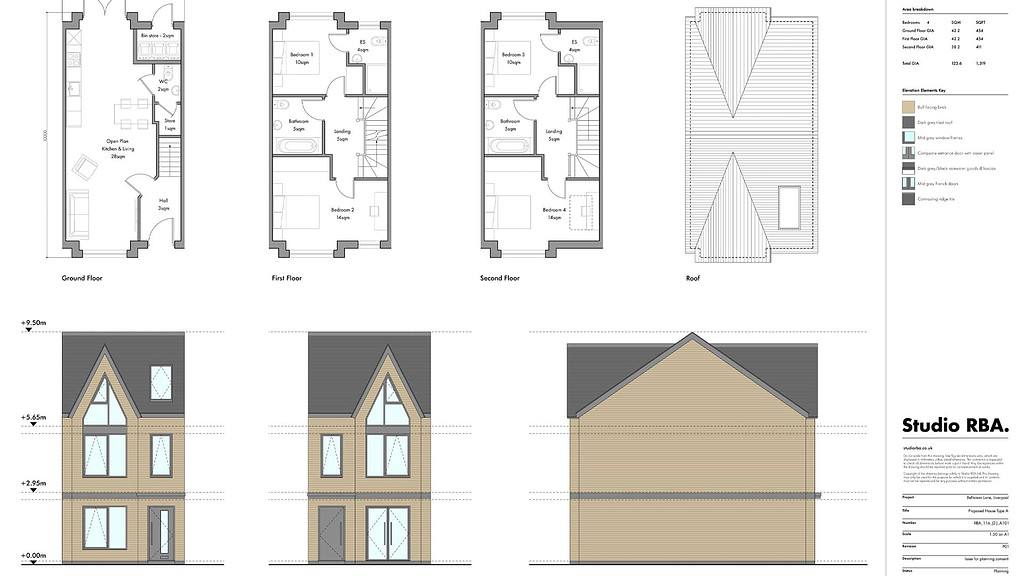
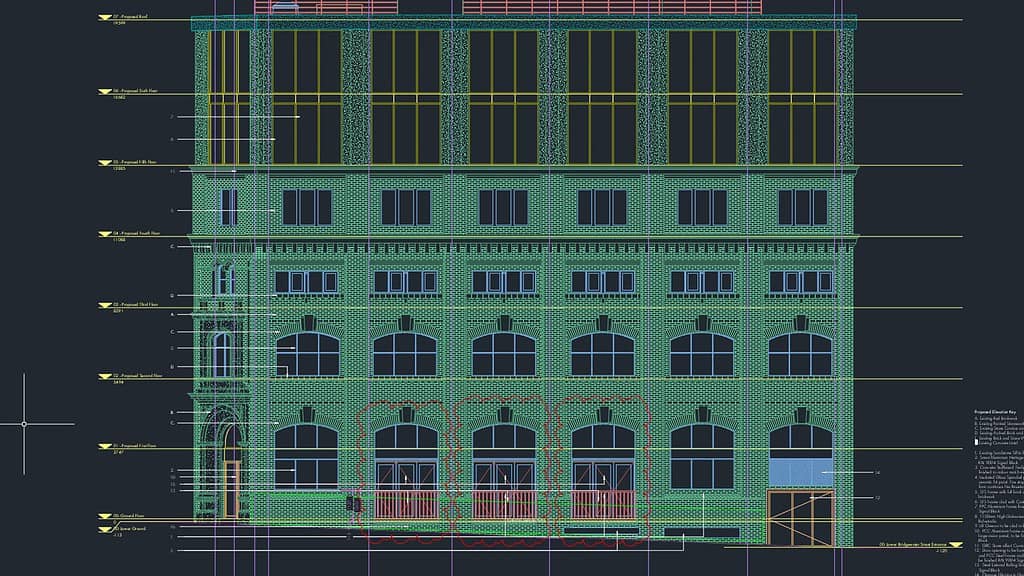
£15.00
This download pack contains 6 example projects by Studio RBA. In each you’ll find tons of drawings, 3d models and other goodies to give you a sense of what it takes to become a practicing architect out there in the real world!
– High Rise Residential Revit Model
A Revit model showing you behind the scenes of a £15m new build, high rise residential project, complete with sheets, families and bespoke materials.– Hotel Planning Drawings
A full suite of planning drawings in DWG format for you to review and understand how to prepare for a full planning application. This project was part conversion, part new build on the roof top.– Large Scale New-Build Revit File
In here, you’ll find an architectural Revit model, a topographic model and an engineering frame model to review how to co-ordinate your own schemes. It also comes complete with drawings within the RVT file.– Church Conversion Drawing Pack
Ever wondered how to convert a church into a residential use? Wonder now more with this full pack of conversion drawings in DWG format.– Housing Planning Pack
A 44-unit housing scheme can be found within this file in both PDF & DWG formats. You’ll also find a full design & access statement to better understand how to portray your ideas to planners.If you have any issues with your download, or you fail to receive the necessary email to access your purchase, get in touch with us right away. Please email us on: adam@archademia.com
Generally, we work to the latest in file version (current year), but upon request we’re happy to ‘back-save’ the file for you to make it accessible.
By purchasing any files from ArchAdemia you are acquiring a Single Person Use license, whether for a personal or commercial project. You shall not directly replicate any of our drawings, details or imagery for your own use. All our downloads and templates are for training purposes only. We accept no liability for any replication that may cause any harm or damage to others. You may not rent, lease, sub-license, distribute, lend nor transfer photos ‘as is’ in their original unaltered form without prior written consent from ArchAdemia.

