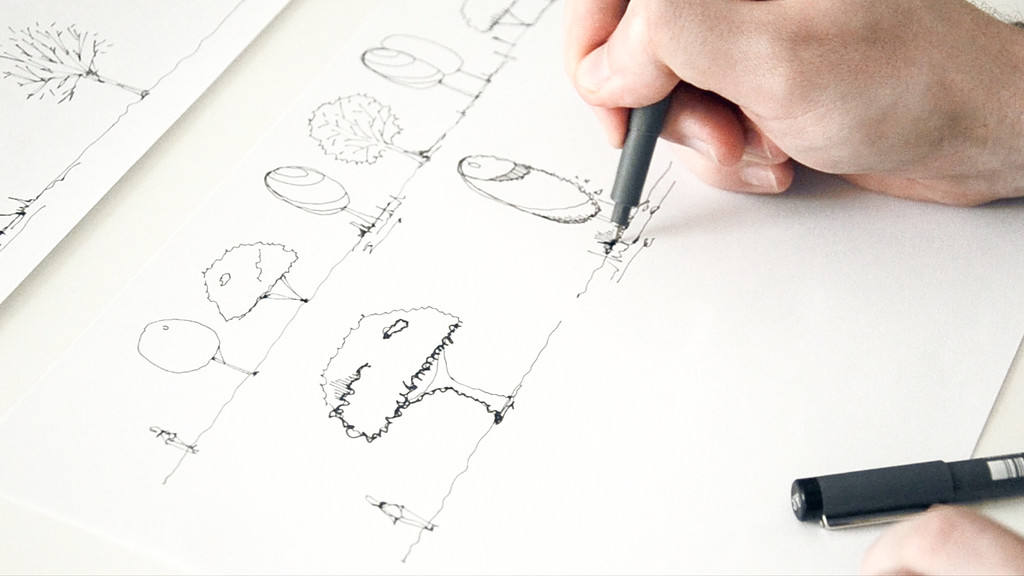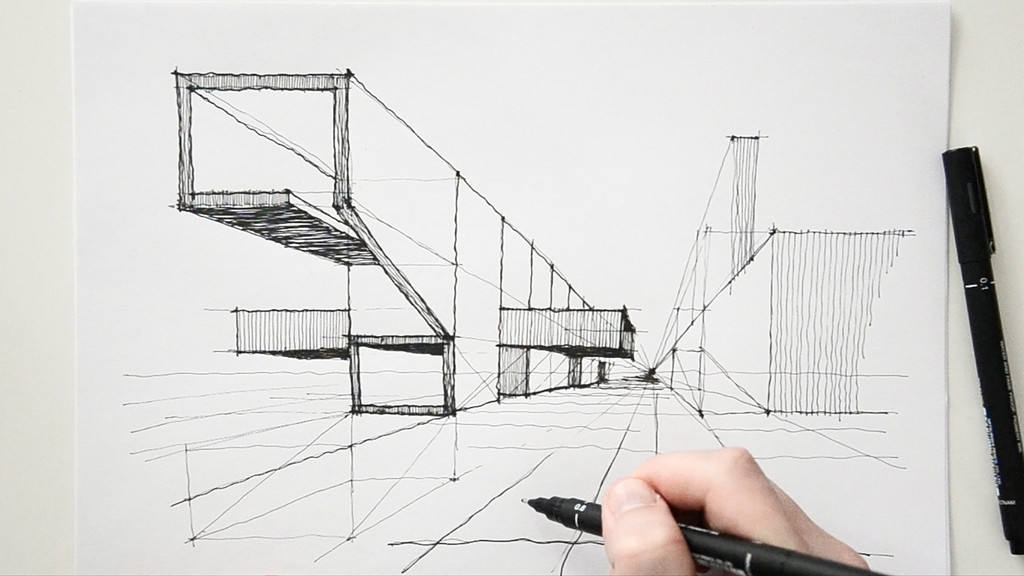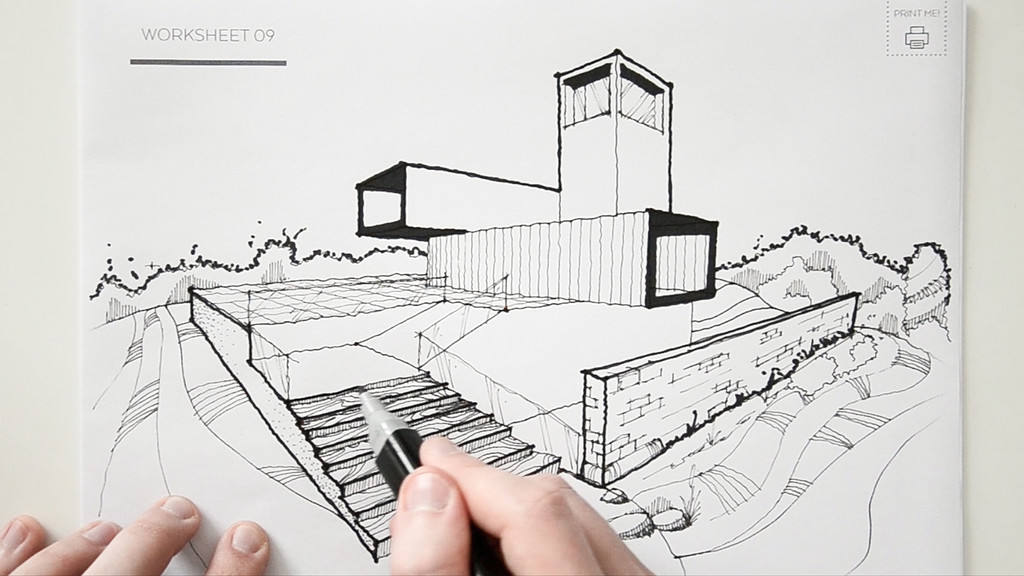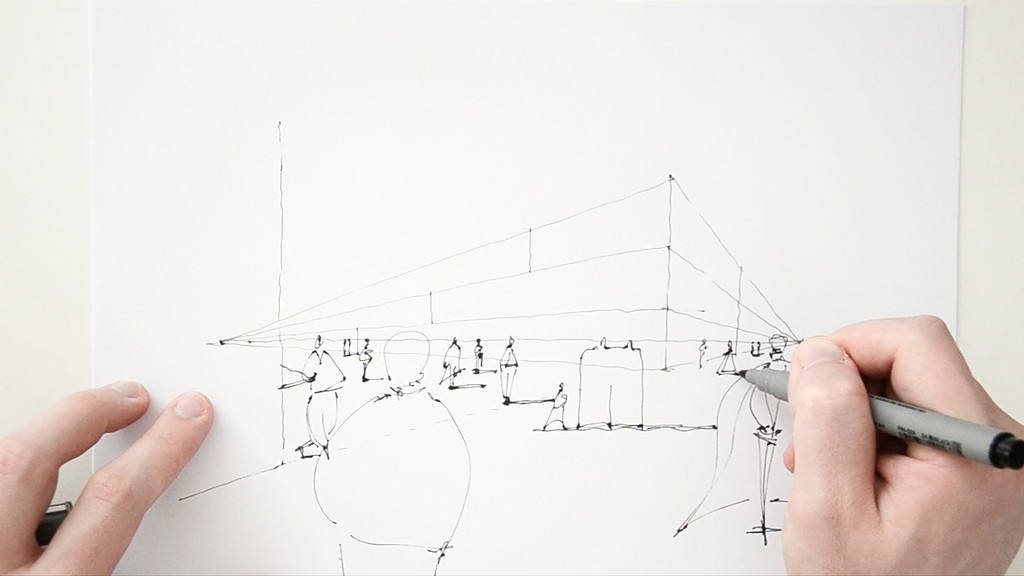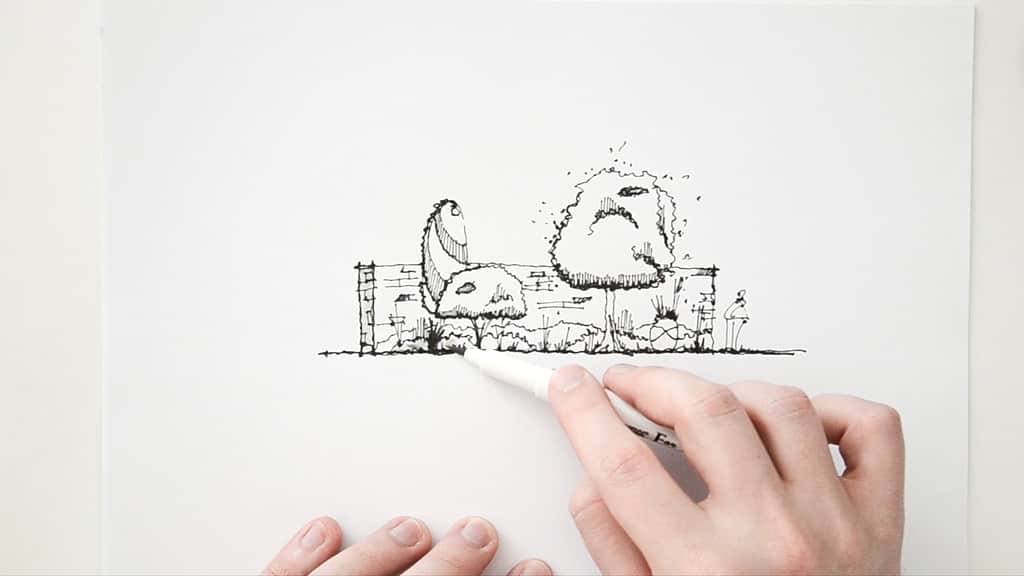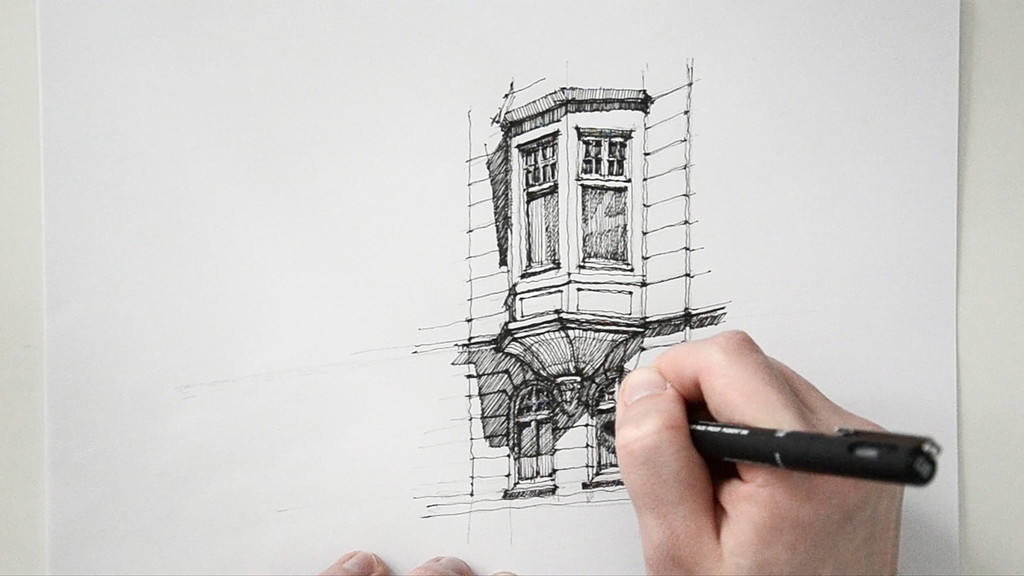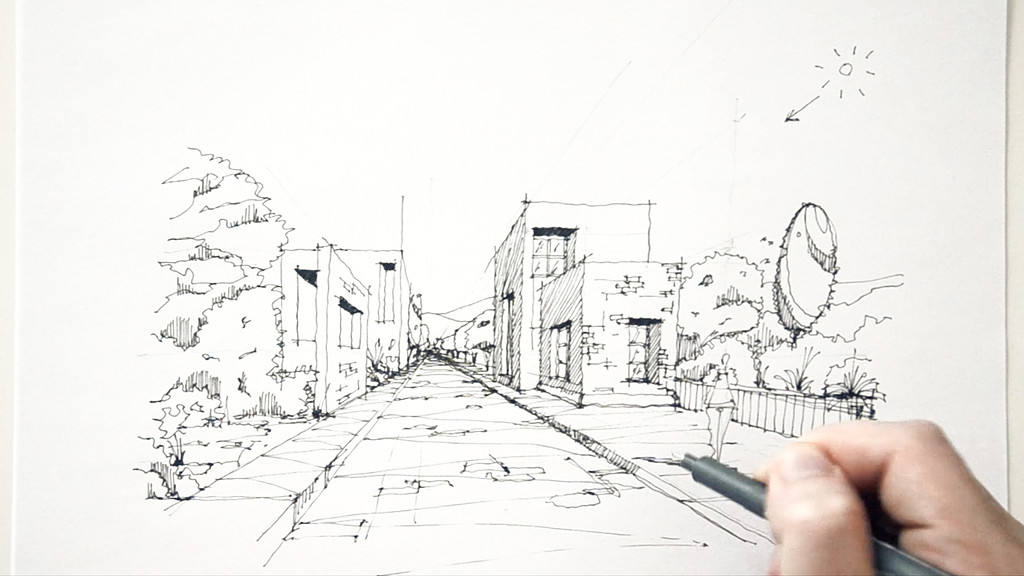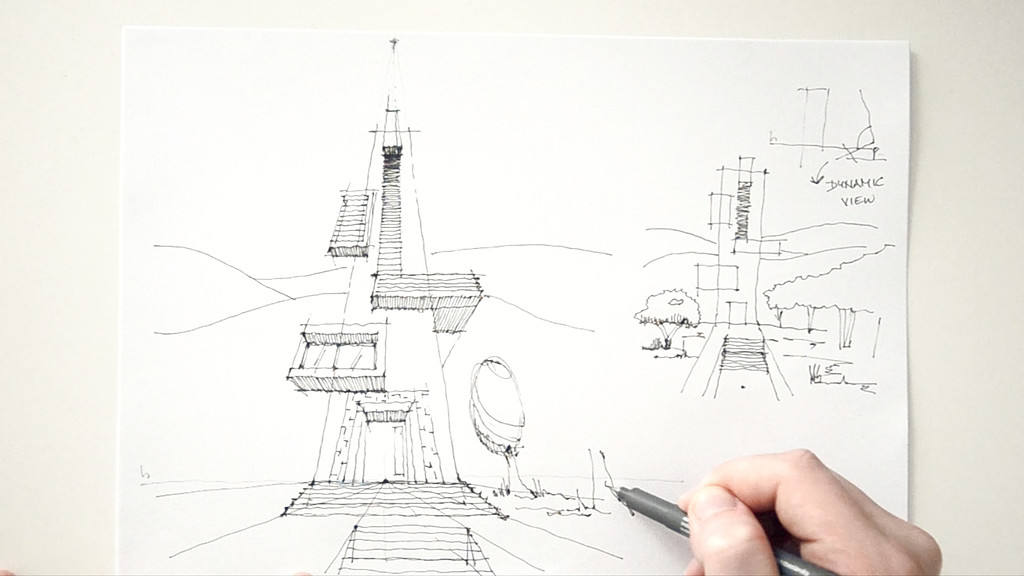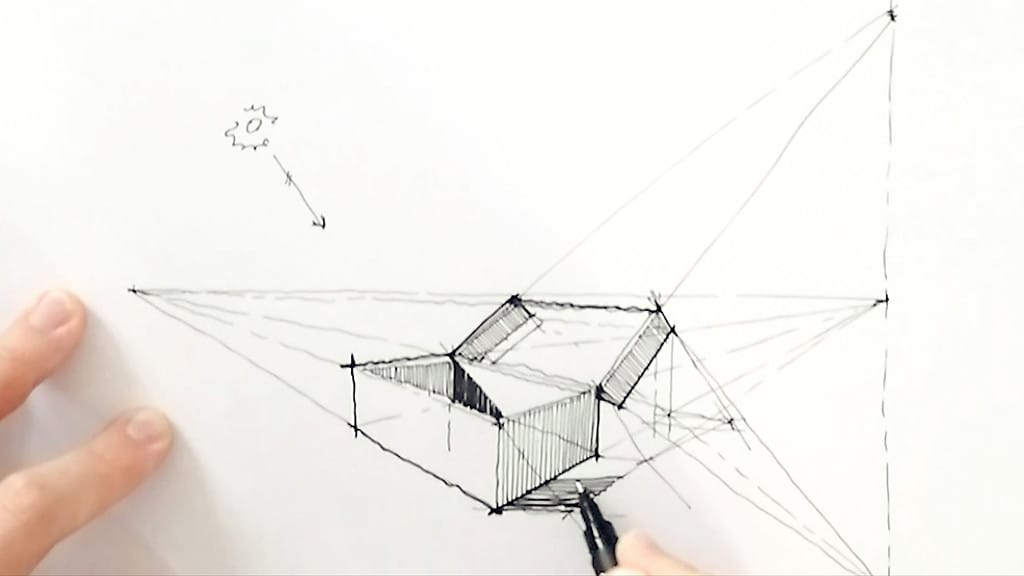Hand Drawing Course | How to Sketch Like an Architect
A special guest course by David Drazil.
This is the first of our special guest creator courses, exclusive to annual members of ArchAdemia. David Drazil is the author of leading architectural hand drawing book, 'Sketch Like an Architect.
Skill level
Intermediate
Duration
1hr + e-book
Certificate
On completion
Closed Captions
English
About this course
In the realm of architectural design, the ability to hand draw and sketch is not just a skill but an essential language of creativity and expression. Understanding this, ArchAdemia offers the Hand Drawing Course | How to Sketch Like an Architect, a comprehensive online course designed to hone your hand drawing skills, transforming your conceptual ideas into tangible artistry.
Central to this course is the exclusive 117-page e-book, “Sketch like an Architect.” This e-book is more than just a guide; it’s a journey through the art of architectural sketching. It offers a proven roadmap to enhance your sketching skills, featuring over 40 vital tips and tricks. These insights are distilled into easy-to-understand segments, ensuring learners of all levels can grasp and apply these techniques effectively. Additionally, the book includes 15 sketching worksheets for hands-on practice, coupled with numerous examples of finished sketches that elucidate key techniques and concepts.
This online hand drawing course is meticulously crafted for both budding architects and experienced professionals. It transcends the basics of hand drawing, delving into the nuanced techniques of how to sketch like an architect. Over the course of this program, you will embark on a journey exploring various drawing and sketching methodologies, from fundamental strokes to the intricate detailing that gives life to architectural ideas.
One of the key strengths of this course lies in its approach to teaching how to hand draw. It’s not just about replicating images; it’s about understanding the thought process and techniques behind every line and curve, transforming simple sketches into profound architectural statements. Whether you are looking to refine your existing skills or starting from scratch, this course caters to a range of abilities.
For those asking how to draw or specifically how to sketch, this course offers a structured and progressive pathway. It covers a spectrum of techniques – from basic geometrical shapes to complex structures, ensuring that learners grasp the essence of architectural sketching. The course includes hands-on exercises and real-life project examples, making it the best hand drawing course for practical learning.
Each module is designed to progressively enhance your skills. You will learn the subtle art of shadowing, texturing, and perspective drawing, crucial for giving depth and realism to your sketches. By the end of this course, you will not only have mastered the technical aspects of hand drawing but also developed a unique architectural sketching style.
Enroll in ArchAdemia’s Hand Drawing Course and unlock the door to a world where your pencil becomes a powerful tool to convey your architectural vision. This course isn’t just an educational journey; it’s a transformation into becoming an architect that communicates fluently through sketches and drawings.
Skills you'll gain
- A rounded understanding of architectural hand drawing
- Key principles of drawing different types of perspectives
- How to add detail to your drawings; people, trees, shadows etc
Why ArchAdemia?
- 100% positive reviews
- Downloadable files with each course
- Access another 30+ courses
- On desktop, laptop, tablet & mobile app
Syllabus
Lesson 1 – Overview (1:45). A quick introduction from David to talk you through what the course entails, who it’s for and what you’ll get from it. After watching this video, you’ll be invited to download the PDF handbook to follow along and print off your own worksheets to help with your training.
Lesson 2 – Linework & 2D Drawing (7:53). In the first step of the drawing process, we teach you all about proper hand drawn line work and creating 2d objects. The lesson finishes with a study on a city skyline.
Lesson 3 – Perspective Drawing (5:41). The next lesson of the course explains the basics rules of perspective. Key components of a perspective drawing, top tips, and bad habits to avoid are all covered here to build a solid foundation for your drawing skills.
Lesson 4 – Shadows (6:45). Textures, shadows, and materials are up next in lesson 4. This class covers all you need to know on adding depth and realism to your drawings to bring them to life. We show you some working examples on how to create your own accurate shadows and textures, finishing the lesson with a detailed perspective.
Lesson 5 – Populating Drawings (6:00). Populating your drawings with people is a great way to bring a sense of scale to your drawings. In this lesson we give you a few quick ways to add figures to your perspectives and how to use correct anatomical proportions for convincing drawings every time!
Lesson 6 – Vegetation (7:29). Building on the previous lesson, another great way to breathe life into your drawings is by adding trees, bushes, and other forms of vegetation. It’s a tricky one to get right, but we’ve got you covered with this detailed lesson on how to draw vegetation and how to correctly work them into your perspective drawings.
Lesson 7 – Awesome Perspectives (6:05). In this final step of the process, we bring all the previous teachings together into a set of awesome perspective sketches. With the details covered in previous classes under our belt, we provide a way of looking at the bigger picture in this lesson, including composition, depth, and focal points.
Lesson 8 – Final Thoughts (0:52). In the last video of the main section of the course, we invite you to share your work by tagging us and we’ll be sure to provide feedback to help with the progression of your newfound skill. Keep sketching, keep practicing and don’t worry about those imperfections – they’re what make your drawings unique to you!
Bonus Lesson 1 – Title Cover Sketch (7:04). The bonus lessons show you a full workflow of how David has created some of his fantastic drawings. The first one is how the cover sketch of the book is created. Sit back, relax, and watch how the master does it. Here, you’ll learn his full process and understand how to apply it to your own projects.
Bonus Lesson 2 – Vertical 2 Point Perspective (5:15). Do you ever wonder how to draw tall buildings effectively? In this lesson we provide another full process video on how to create vertical 2-point perspectives to showcase how to draw towers, skyscrapers and similar tall buildings.
Bonus Lesson 3 – Open Chest Sketch (3:51). To bring the course to a close, we show you something less architectural, but no less important. The open chest drawing technique demonstrates how to draw objects on various angles, adjusting your mindset and skillset to a place where you can draw almost anything in perspective form. This workflow video also shows to add shadow to a complex object.
The book Sketch like an Architect provides you with a proven road map to improving your sketching skills. 40+ important and to-the-point tips & tricks, 15 sketching worksheets for practicing, and countless examples of finished sketches explaining key techniques and concepts.
You will learn not only the sketching technique, but also about the thinking behind the process – e.g. why and how to add people to your sketches, how to create a sense of depth in an image, and much more.
This Handbook is perfect for anyone interested in sketching or drawing. Whether you’re an architecture student or professional architect, whether you’d like to capture the moments from your holidays, spaces around you, or you just like to doodle, then this Handbook is just for you!
Is hand drawing still relevant?
What will you learn?
Course Testimonials




Meet your tutor - David Drazil | Architect | Author | Teacher
Hi, I’m David. I help architects, designers, and hobby sketchers improve their traditional and digital drawing skills to better present their ideas and observations. In today's world focused on technology, we sometimes forget how such simple tools as pen and paper can help us brainstorm and communicate ideas, quickly iterate a design, solve a problem, or simply understand a perceived object or our own thoughts. The mission of the ‘Sketch Like an Architect’ project is to share values and benefits of hand-sketching for architects, designers, and hobby sketchers and to offer high-quality resources for further learning and improvement in this area.
Unlimited Content & Support with an ArchAdemia Membership.
Reviews from our students.
With 1000+ active members, we must be doing something right!
Freelance Architect
"I have always enjoyed and benefitted from all the content they provide for they are very useful and explained in exceptional detail. These guys are very passionate about what they do, and it shows. Keep up the great work! "
Practice Owner
"The tutors break the most complex software down into manageable and well organised learning plans. The customer support is also exceptional, with quick responses a star feature. No hesitations in recommending this platform to anyone."
Architecture Student
"I started using ArchAdemia for their extensive and cohesive courses and my I found my work excel to levels I did not think I could achieve! Couldn’t recommend a better website for students like me. "
Freelance Architect
"If you’re an Architect or an Aspiring Architect, the ArchAdemia community is something that you want to be a part of. They teach you based on experience in the real world. That’s what I love about it."
Practice Owner
"I recently started my own practice and wanted to get inspiration for how my fee letters and other documents should be set up. I got the Architects Tool Kit, and it was fantastic. I had my products immediately via email. Would recommend."
MD of Urbanist Architecture
"What makes this platform unique is the in-depth training videos designed for real life practice. We currently incorporate it for the training of our new colleagues, which also removes the tedious process of assembling content from different sources."
Architecture Student
"I joined to learn Revit, after looking at the options I realised if you sign up as an annual member all packs and future content is included in your membership. I wanted the Revit pack alongside the course, so this was the best option for me."
FAQs
We have two forms of membership, monthly and annual. Both can be cancelled at any time with no contractual obligations. Both include all course content that exists today and any future instalments, access to our community forum and monthly bonuses. Annual members benefit from two extra perks; the ability to contact us directly anytime to help with day to day issues, often resulting in a video call support session, and free access to all downloadable resources (currently worth £300 total).
Monthly memberships are £15 per month and our annual membership is £79 paid per year. Head over to our pricing page to find out exactly what’s included with each. FYI – both memberships auto-renew.
Once you’ve created your account you’ll be taken to the members area. There, you have easy access to your account information, where you’ll receive instructions on how to cancel if you wish to do so.

