Ultimate Diagram Toolkit | Illustrator & InDesign
£15.00
Effortlessly craft elegant diagrams using our specialised Diagram Toolkit. Tailored for architects, this toolkit offers icons, line work, colours and other symbols that enhance the creation of uniform and impactful site analysis, strategy graphics and other architectural diagrams. Equipped with an intuitive interface, adjustable icons, and two example use cases to provide inspiration, this Toolkit simplifies your diagram production process and equips you with the necessary tools to effectively share your architectural vision.
– How to Guide
The toolkit opens with a handy how to guide on how to use the resource and provides a quick run through on how to get the most from it.– 62 Icons, Symbols & Line styles
We provide you with all the icons, symbols and line styles you’ll ever need to take the thinking out of the boring stuff in your next diagram, so you can create with ease.– 2 Examples to Take Inspiration From
If you’re struggling for ideas, we also provide two examples of how to use the toolkit.– A Perfect Colour Palette
An often overlooked aspect of diagram creation is choosing the right colours, in this pack you get the perfect example palette to build from.– Adobe Illustrator Format
For those who want to create diagrams within Adobe Illustrator, we have a file format that will work instantly with new or existing illustrations.– Adobe InDesign Format
If you want to implement this toolkit on a presentation or within a report, we’ve also provided the same kit in InDesign format for this purpose.If you have any issues with your download, or you fail to receive the necessary email to access your purchase, get in touch with us right away. Please email us on: adam@archademia.com
Generally, we work to the latest in file version (current year), but upon request we’re happy to ‘back-save’ the file for you to make it accessible.
By purchasing any files from ArchAdemia you are acquiring a Single Person Use license, whether for a personal or commercial project. You shall not directly replicate any of our drawings, details or imagery for your own use. All our downloads and templates are for training purposes only. We accept no liability for any replication that may cause any harm or damage to others. You may not rent, lease, sub-license, distribute, lend nor transfer photos ‘as is’ in their original unaltered form without prior written consent from ArchAdemia.
Ultimate Diagram Toolkit | Illustrator & InDesign
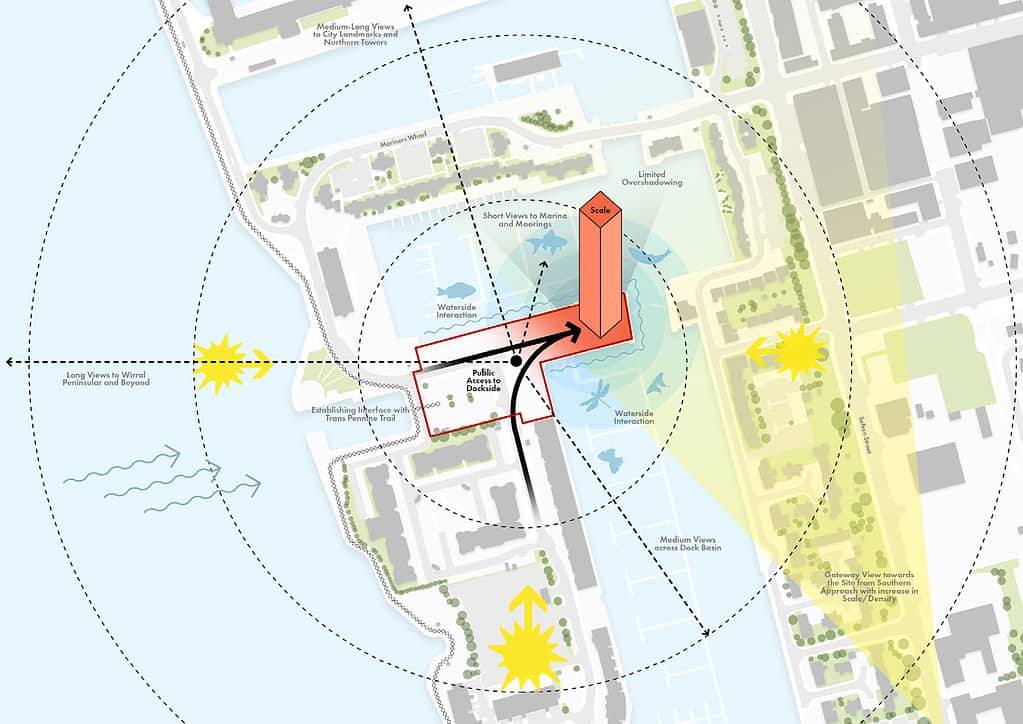
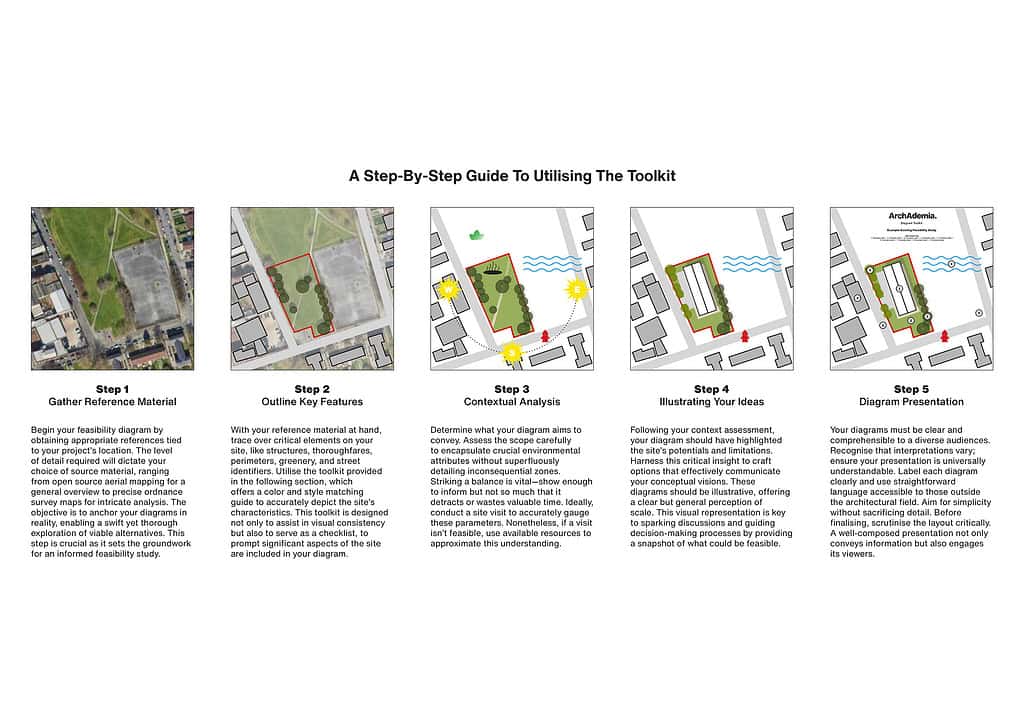
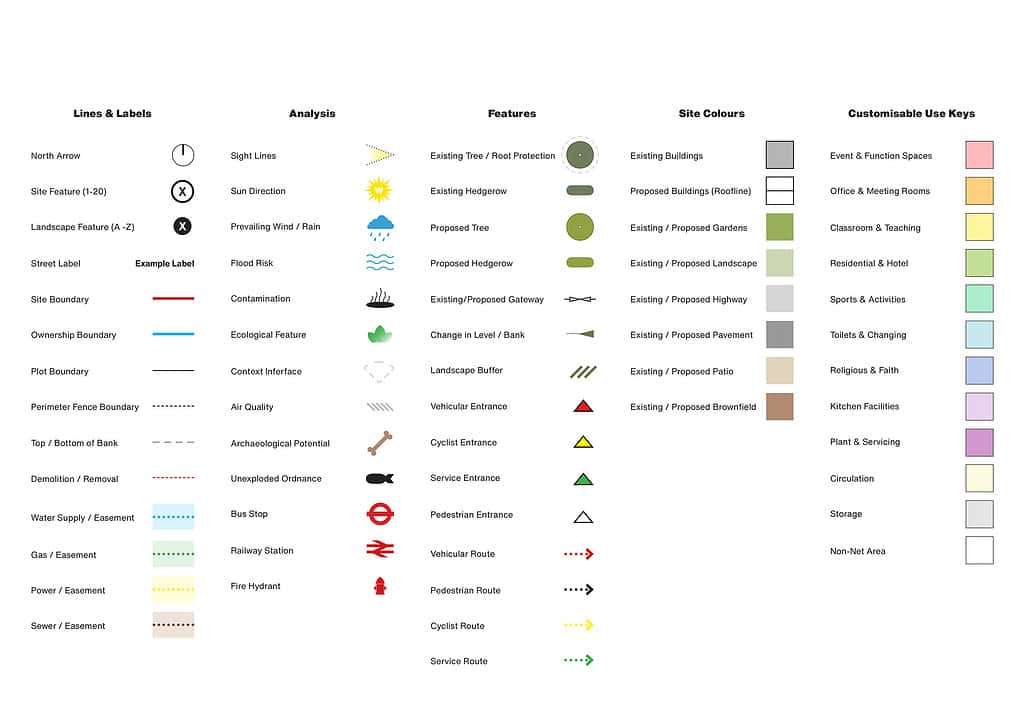
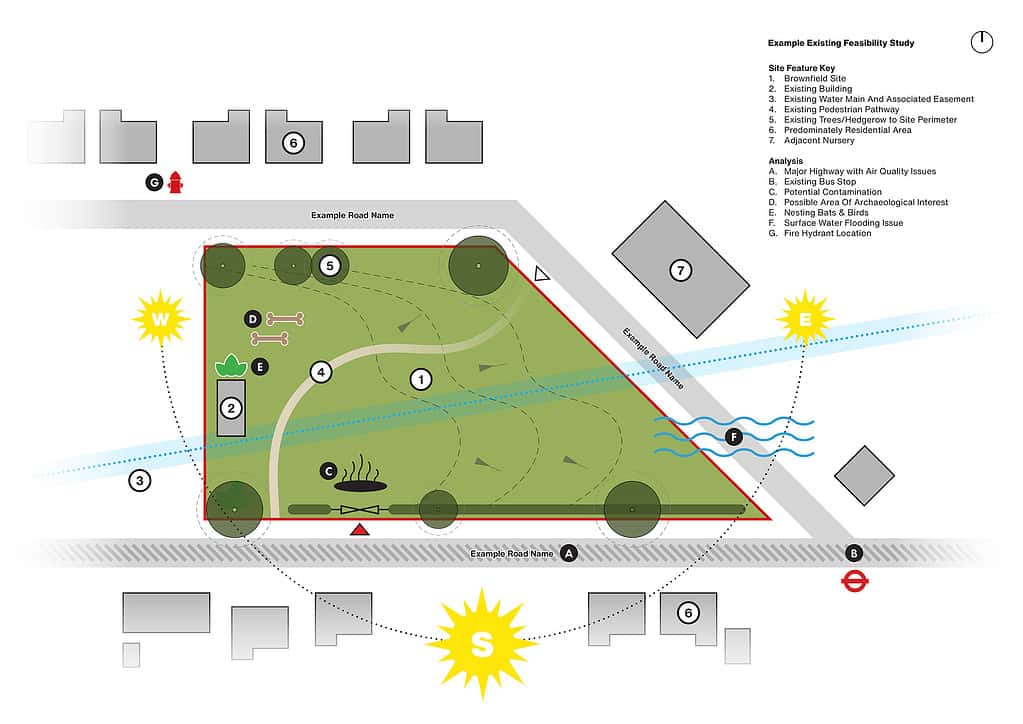
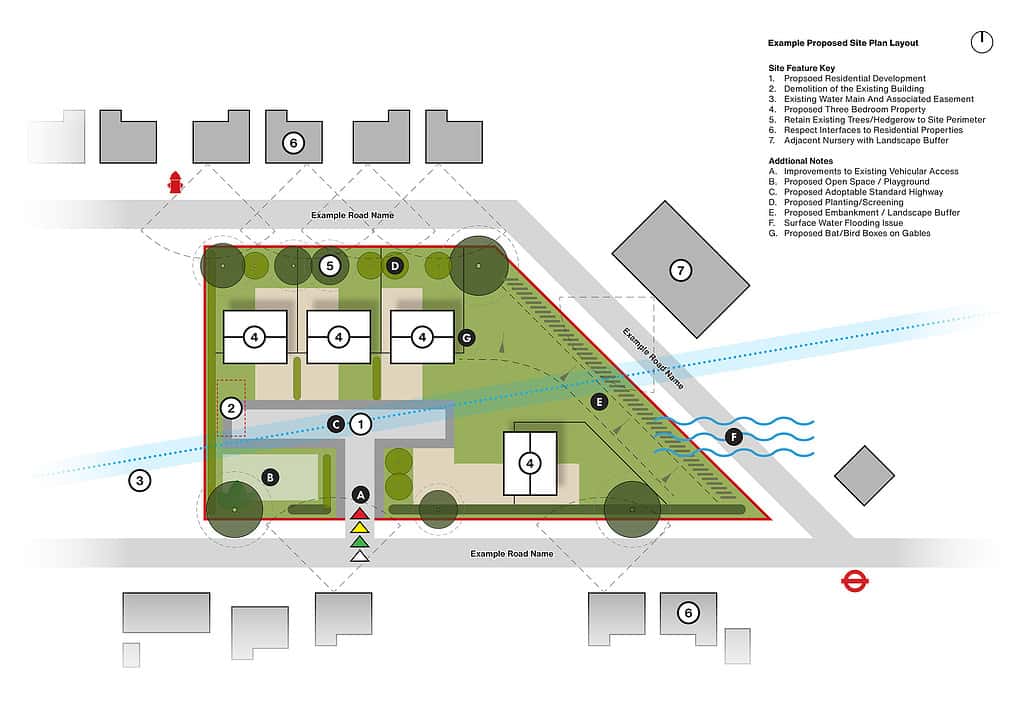
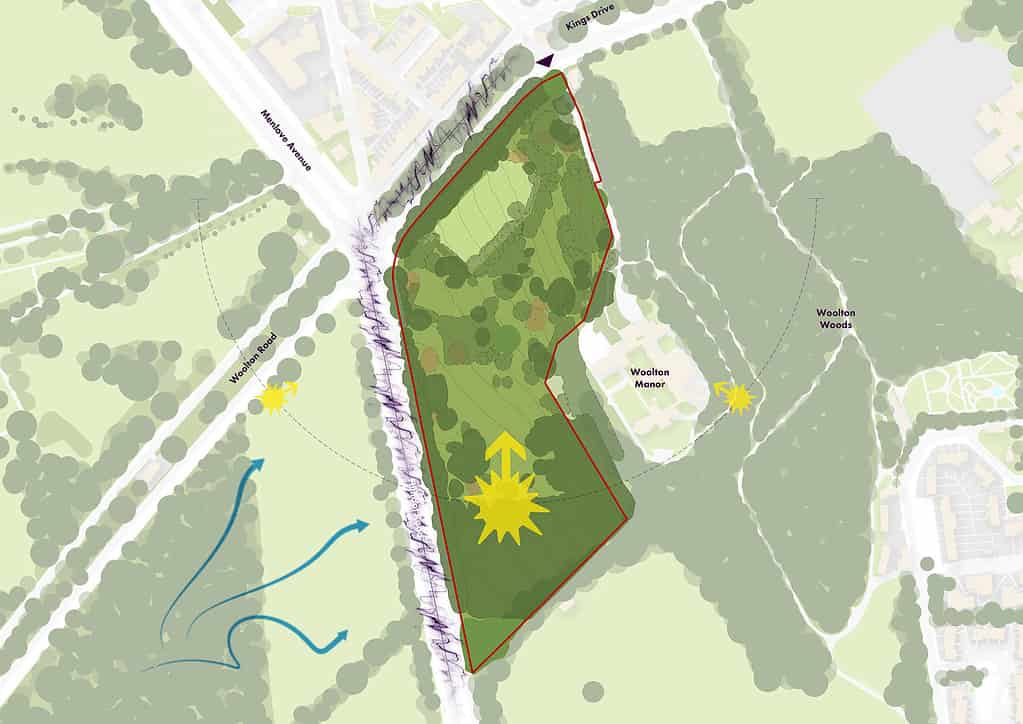
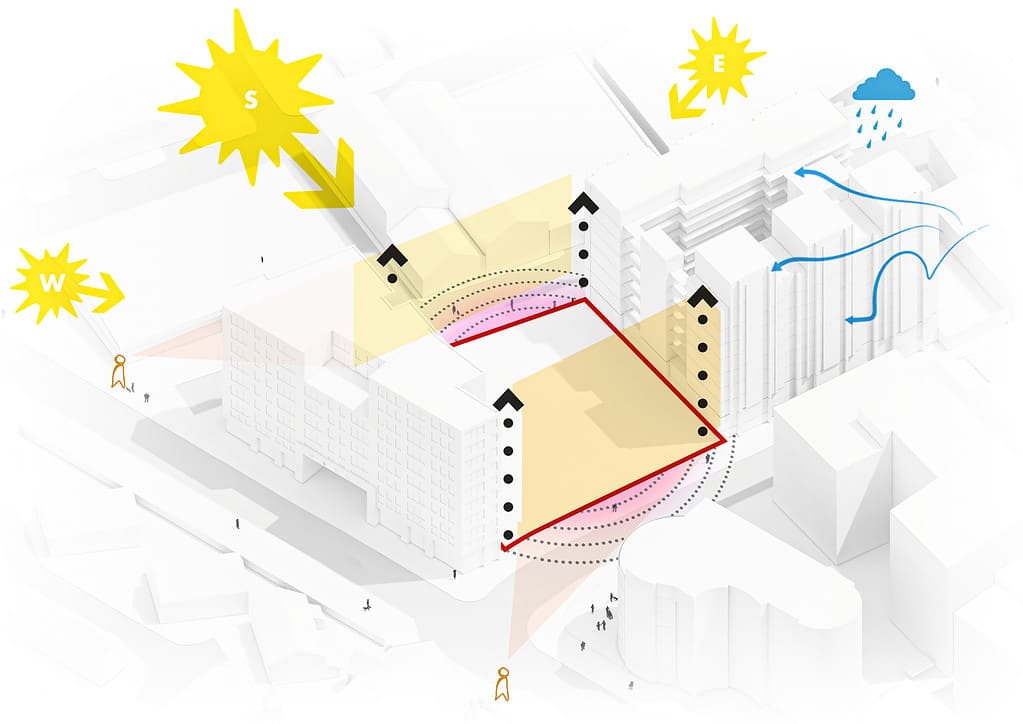
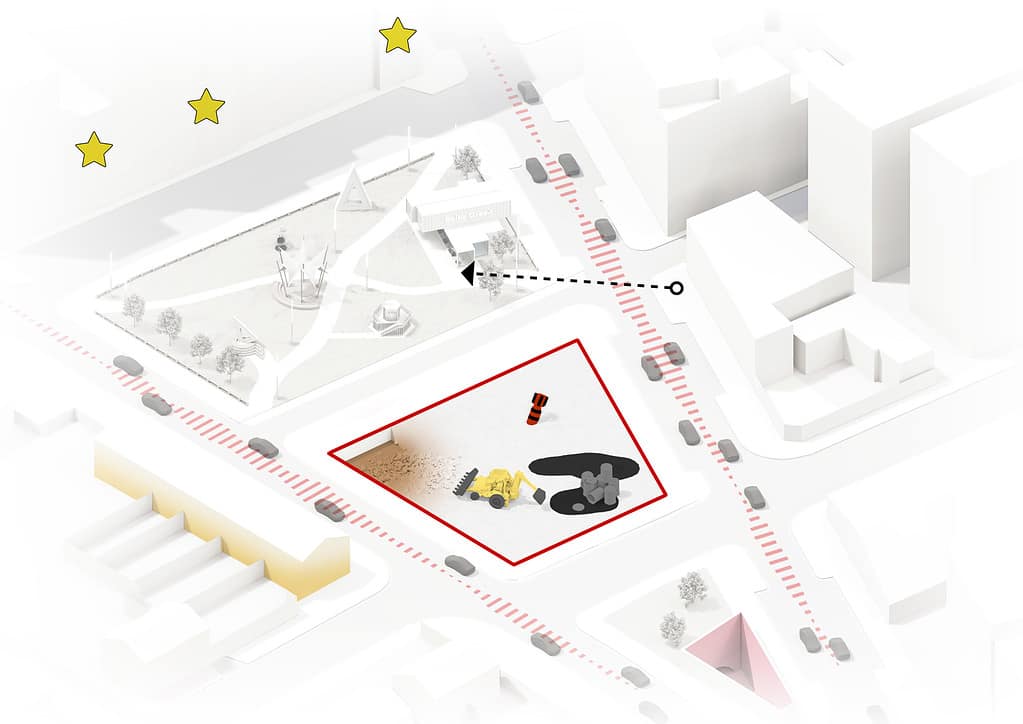
£15.00
Effortlessly craft elegant diagrams using our specialised Diagram Toolkit. Tailored for architects, this toolkit offers icons, line work, colours and other symbols that enhance the creation of uniform and impactful site analysis, strategy graphics and other architectural diagrams. Equipped with an intuitive interface, adjustable icons, and two example use cases to provide inspiration, this Toolkit simplifies your diagram production process and equips you with the necessary tools to effectively share your architectural vision.
– How to Guide
The toolkit opens with a handy how to guide on how to use the resource and provides a quick run through on how to get the most from it.– 62 Icons, Symbols & Line styles
We provide you with all the icons, symbols and line styles you’ll ever need to take the thinking out of the boring stuff in your next diagram, so you can create with ease.– 2 Examples to Take Inspiration From
If you’re struggling for ideas, we also provide two examples of how to use the toolkit.– A Perfect Colour Palette
An often overlooked aspect of diagram creation is choosing the right colours, in this pack you get the perfect example palette to build from.– Adobe Illustrator Format
For those who want to create diagrams within Adobe Illustrator, we have a file format that will work instantly with new or existing illustrations.– Adobe InDesign Format
If you want to implement this toolkit on a presentation or within a report, we’ve also provided the same kit in InDesign format for this purpose.If you have any issues with your download, or you fail to receive the necessary email to access your purchase, get in touch with us right away. Please email us on: adam@archademia.com
Generally, we work to the latest in file version (current year), but upon request we’re happy to ‘back-save’ the file for you to make it accessible.
By purchasing any files from ArchAdemia you are acquiring a Single Person Use license, whether for a personal or commercial project. You shall not directly replicate any of our drawings, details or imagery for your own use. All our downloads and templates are for training purposes only. We accept no liability for any replication that may cause any harm or damage to others. You may not rent, lease, sub-license, distribute, lend nor transfer photos ‘as is’ in their original unaltered form without prior written consent from ArchAdemia.

