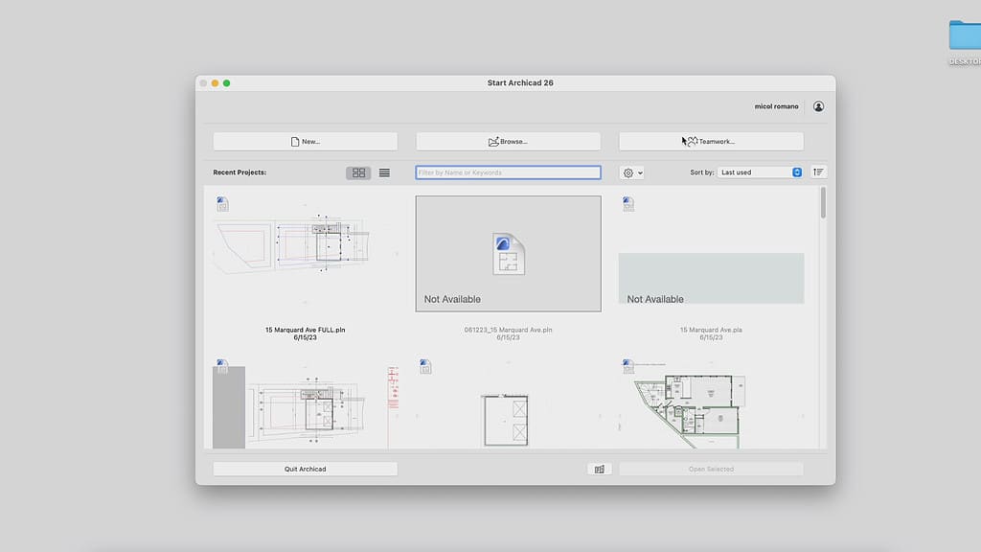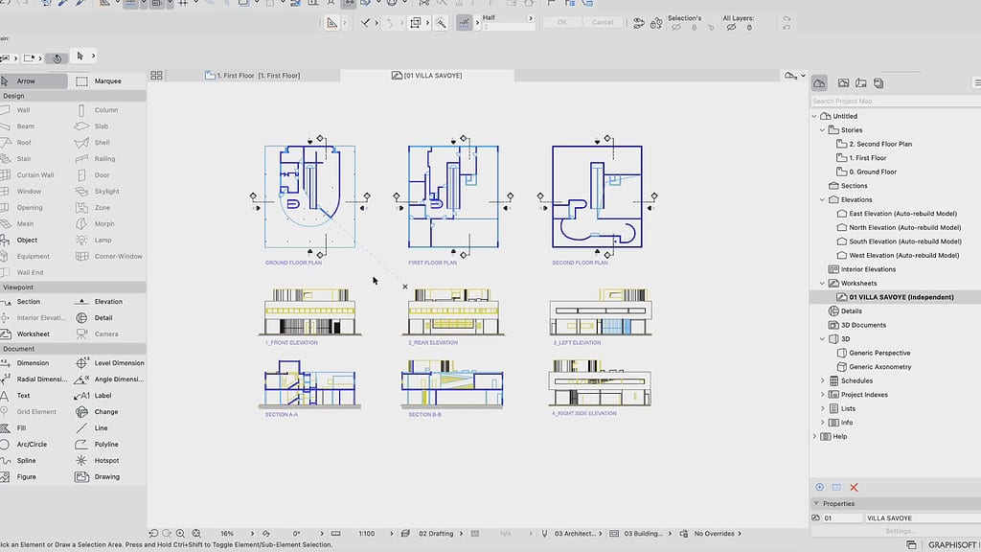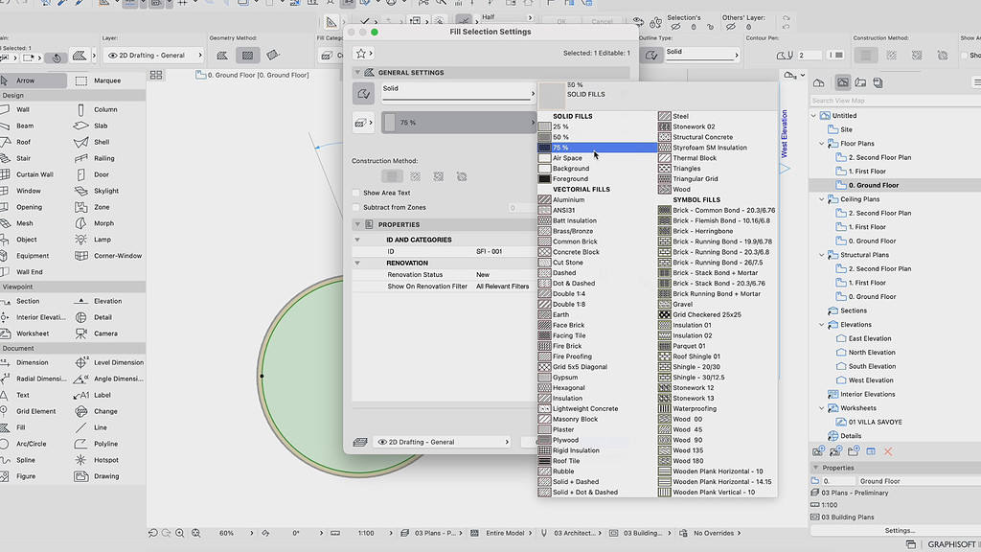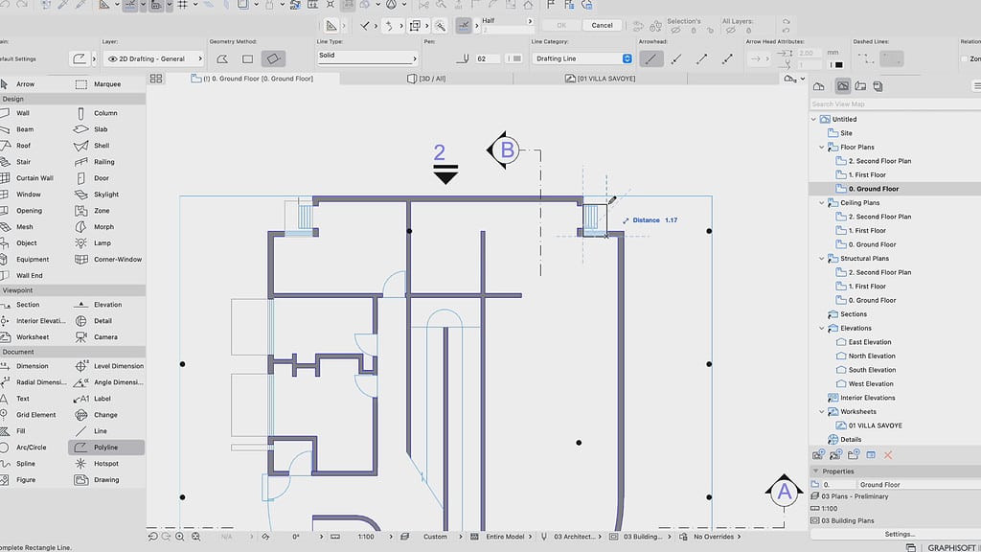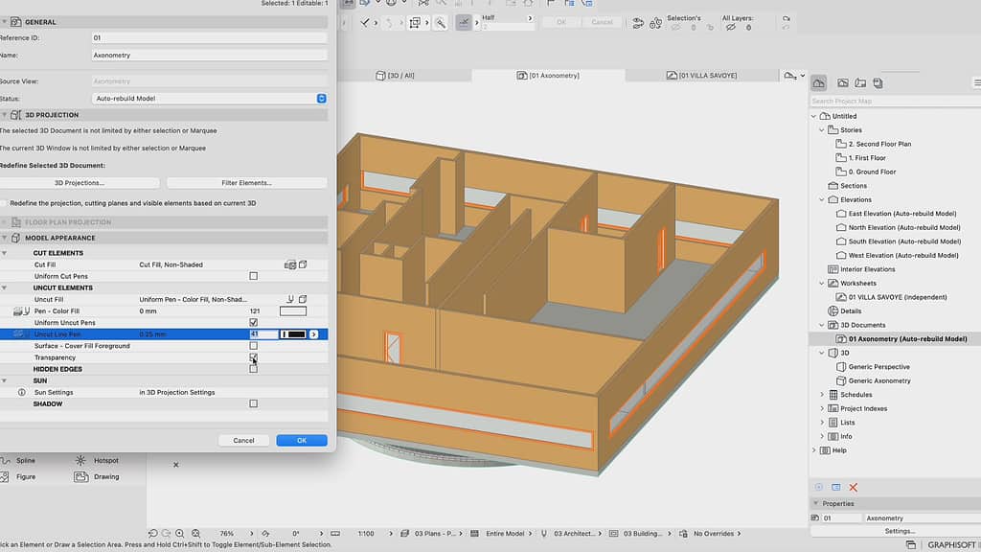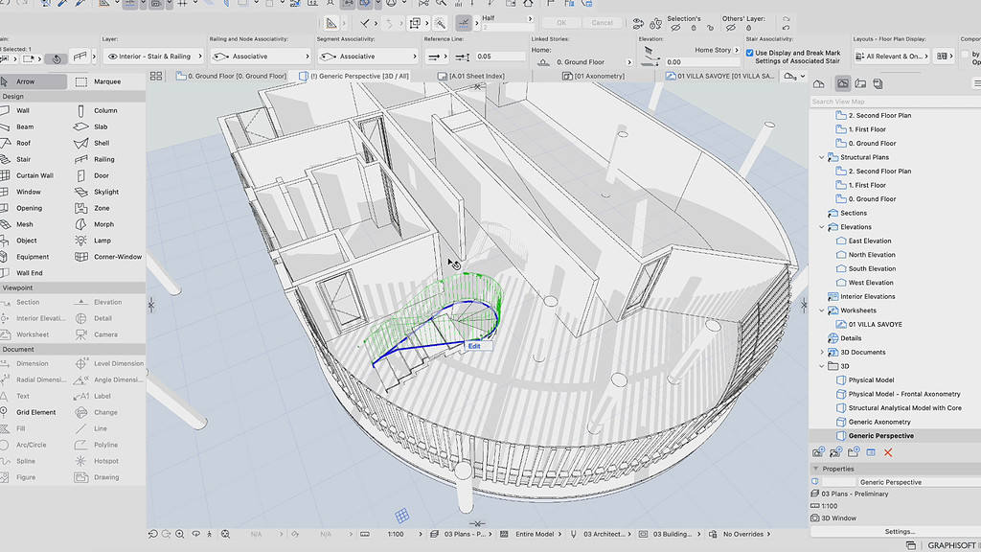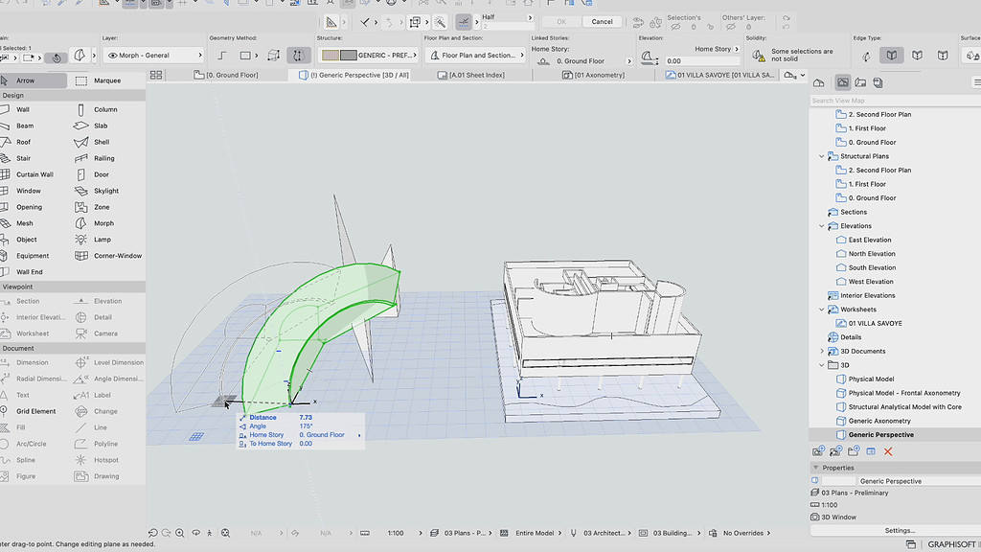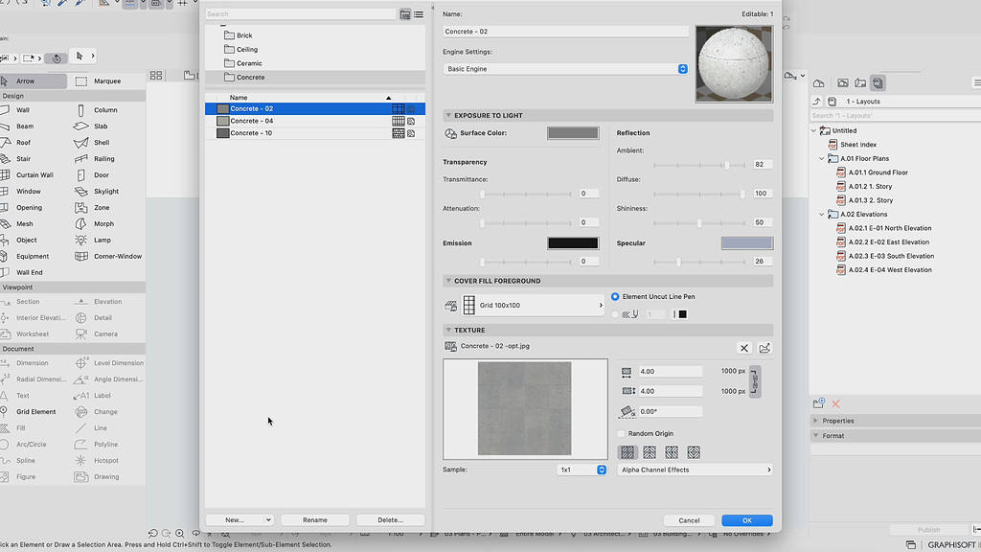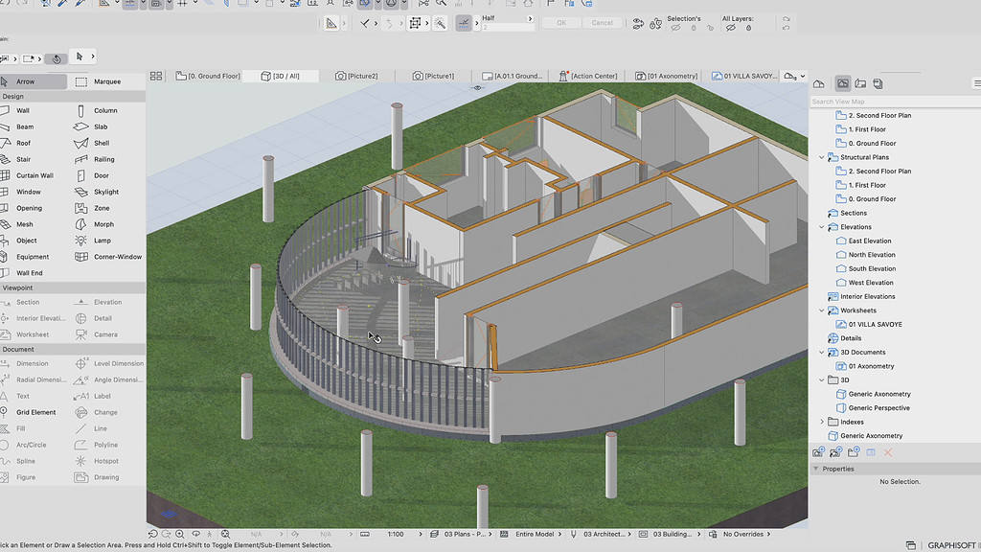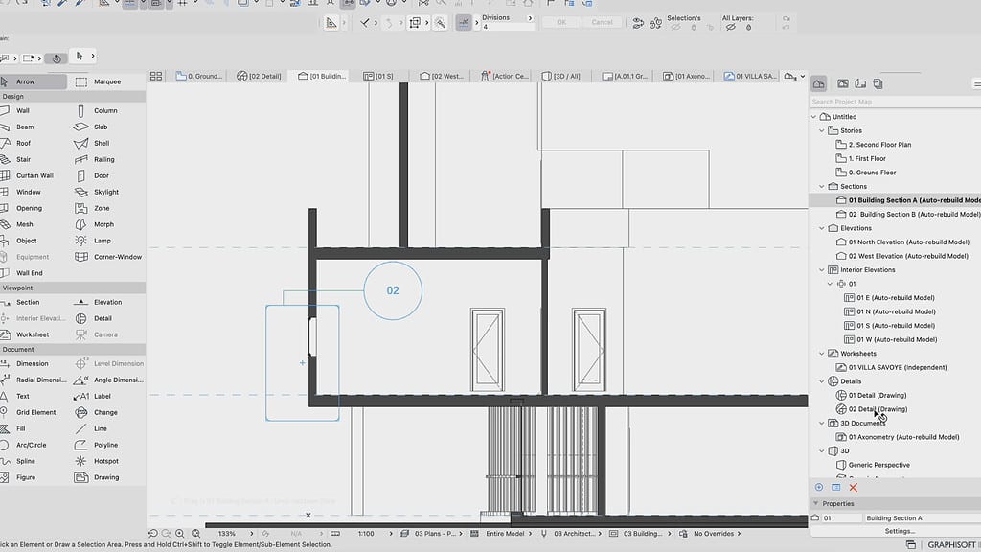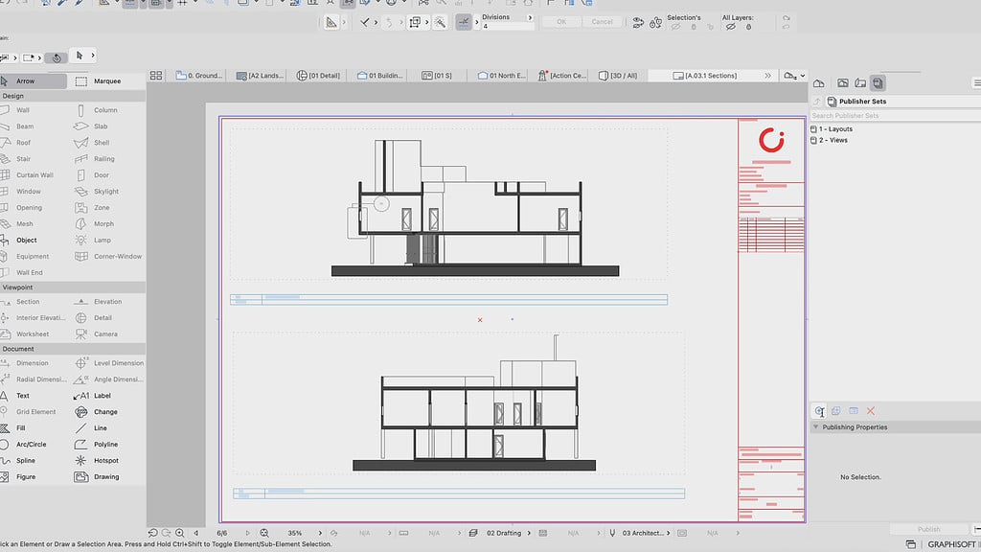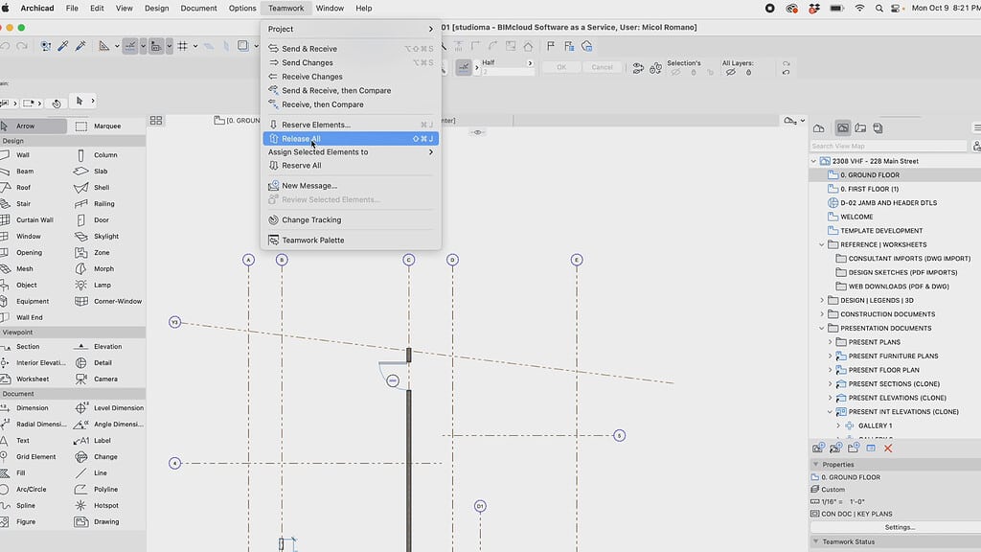Archicad Training Course | Essential Guide to Archicad
Skill level
Beginner
Duration
Approx. 4 hrs
Certificate
On completion
Closed Captions
English
About this course
Why Choose Archicad?
Archicad, heralded for its potency in crafting, analysing, and documenting architectural visions in an immersive 3D environment, has become a cornerstone in contemporary architectural design and BIM workflows. This beckons a need for a comprehensive understanding, one which our 12-lesson course delicately provides, acting as a conduit for novices and experienced architects alike to delve deeper, unlocking new realms of design possibilities.
Embarking on this learning journey, you’re not merely absorbing information but immersing yourself in a holistic experience that bridges theoretical understanding and practical applicability. From navigating through Archicad’s interface, constructing intricate architectural models, to conjuring professional-quality drawings, this Archicad training course entwines essential knowledge with actionable skills.
Accessible Anytime, Anywhere
Geography should never be a barrier to knowledge. If you find yourself pondering, “Where can I find an Archicad course near me?” fret not. Our course is accessible online, ensuring that quality education transcends physical boundaries, bringing a world of knowledge to your fingertips.
Catering to Every Learner
The best Archicad course isn’t confined to mere theoretical knowledge. ArchAdemia’s Archicad training videos weave visual learning with expert insights, ensuring that every concept is palpable, relatable, and easy to grasp, catering to varied learning preferences and paving a smooth learning curve.
An Investment in Your Future
This isn’t merely a course; it’s an investment in your professional future. Upon completion, you will be awarded an Archicad course with certificate, a testament to your new-found skills, fortifying your professional profile and underscoring your expertise in the domain.
Here, at ArchAdemia, we don’t just teach; we guide, mentor, and catalyse your journey towards architectural mastery with Archicad, ensuring that every module, lesson, and minute invests in sculpting your future in architectural design.
Embark on this journey with us. Enroll now, and weave your way through the potential that Archicad unlocks, crafting a future where your architectural visions manifest into tangible realities with unparalleled precision and creativity. Let ArchAdemia be your partner in this voyage towards becoming an adept architect, proficient and fluent in the language of Archicad.
To access the software, download it here; https://graphisoft.com/solutions/archicad
Skills you'll gain
- A complete understanding of Archicad for Architecture
- Basic principles of working within a BIM setup
- How to create accurate production information
Why ArchAdemia?
- 100% positive reviews
- Downloadable files with each course
- Access another 30+ courses
- On desktop, laptop, tablet & mobile app
Syllabus
Lesson 1 – Introduction to Archicad (15:30) – The first lesson gets you started with an understanding of the user interface and basic navigation.
Lesson 2 – Setting up a new project (15:44) – Before we get too carried away we discuss file organisation, project preferences, and layer structure in the second lesson, to set your project up perfectly.
Lesson 3 – Basic drafting tools (13:35) – The third instalment moves into lines, polygons, splines, and their practical applications.
Lesson 4 – Intermediate drafting tools (19:01) – In the fourth class we go into curtain walls, doors, windows, walls and slabs to flesh the Villa Savoye model out, in preparation for generating 3d views.
Lesson 5 – 3D design basics (11:19) – As we move into the 3D aspects of Archicad we cover the slab tool, generating 3d views and understanding the relationship between 2d plans and 3d models.
Lesson 6 – Complex elements pt 1 (31:29) – This lesson covers everything you need to understand all about roofs, stairs, railings and columns.
Lesson 7 – Complex elements pt 2 (14:33) – Here, you’ll learn how to create & insert different types of geometry as we teach all things morphs, meshes, inserting and editing library elements and creating custom objects.
Lesson 8 – Materials & surfaces (10:15) – With the 3d model now up & running we teach you how to create materials & surfaces so that your drawings & visuals are complete with the correct textures & colours, ahead of sheeting up your work.
Lesson 9 – Lighting, sun studies & basic rendering (14:31) – In our ninth class you’ll gain an understanding of surface mapping, lighting tools, creating sun studies & basic visualisations.
Lesson 10 – Elevations, detailing & sections (25:25) – In lesson 10, you’ll learn how to create cross sections, details, elevations and understanding their relationships during the design process.
Lesson 11 – Professional practice layouts & publishing (16:53) – Learn how to create draw sheets & layouts, how to use publisher sets and print queues for production information release.
Lesson 12 – Presentation & collaboration (10:28) – And to round the course off we introduce you to key BIM tools. Learn how to leverage Archicad in a BIM setting, working in teams, the BIM server overview, hotlink manager and module creation.
The project you'll be working on.
It’s not just about the software, but also taking you on a journey through an iconic piece of architecture. That’s what makes ArchAdemia unique to other course providers.
“Situated in Poissy, a small commune outside of Paris, Villa Savoye is one of the most significant contributions to modern architecture in the 20th century. Completed in 1929, Le Corbusier’s masterpiece is a modern take on a French country house that celebrates and reacts to the new machine age. The house single-handedly transformed Le Corbusier’s career as well as the principles of the International Style; becoming one of the most important architectural precedents in history. Villa Savoye’s detachment from its physical context lends its design to be contextually integrated into the mechanistic/industrial context of the early 20th century, conceptually defining the house as a mechanized entity.”
What will you learn?

Meet your tutor - Micol Romano | Architect + BIM Specialist | Freelance
Hi, I’m Micol. I'm a freelance Architect based in the US. I primarily work freelance, supporting architectural firms with production information and BIM management. I'm passionate about BIM & 3D modelling and have brought that into this course, sharing my extensive knowledge on collaboration and worksharing between large multi-disciplinary teams. Here, I've summarised over a decade of experience in architecture and building information modelling, to give you the fastest possible start in using Archicad for your own projects, which will serve you for many years to come!
Unlimited Content & Support with an ArchAdemia Membership.
Reviews from our students.
With 1000+ active members, we must be doing something right!
Freelance Architect
"I have always enjoyed and benefitted from all the content they provide for they are very useful and explained in exceptional detail. These guys are very passionate about what they do, and it shows. Keep up the great work! "
Practice Owner
"The tutors break the most complex software down into manageable and well organised learning plans. The customer support is also exceptional, with quick responses a star feature. No hesitations in recommending this platform to anyone."
Architecture Student
"I started using ArchAdemia for their extensive and cohesive courses and my I found my work excel to levels I did not think I could achieve! Couldn’t recommend a better website for students like me. "
Freelance Architect
"If you’re an Architect or an Aspiring Architect, the ArchAdemia community is something that you want to be a part of. They teach you based on experience in the real world. That’s what I love about it."
Practice Owner
"I recently started my own practice and wanted to get inspiration for how my fee letters and other documents should be set up. I got the Architects Tool Kit, and it was fantastic. I had my products immediately via email. Would recommend."
MD of Urbanist Architecture
"What makes this platform unique is the in-depth training videos designed for real life practice. We currently incorporate it for the training of our new colleagues, which also removes the tedious process of assembling content from different sources."
Architecture Student
"I joined to learn Revit, after looking at the options I realised if you sign up as an annual member all packs and future content is included in your membership. I wanted the Revit pack alongside the course, so this was the best option for me."
FAQs
We have two forms of membership, monthly and annual. Both can be cancelled at any time with no contractual obligations. Both include all course content that exists today and any future instalments, access to our community forum and monthly bonuses. Annual members benefit from two extra perks; the ability to contact us directly anytime to help with day to day issues, often resulting in a video call support session, and free access to all downloadable resources (currently worth £300 total).
Monthly memberships are £15 per month and our annual membership is £79 paid per year. Head over to our pricing page to find out exactly what’s included with each. FYI – both memberships auto-renew.
Once you’ve created your account you’ll be taken to the members area. There, you have easy access to your account information, where you’ll receive instructions on how to cancel if you wish to do so.

