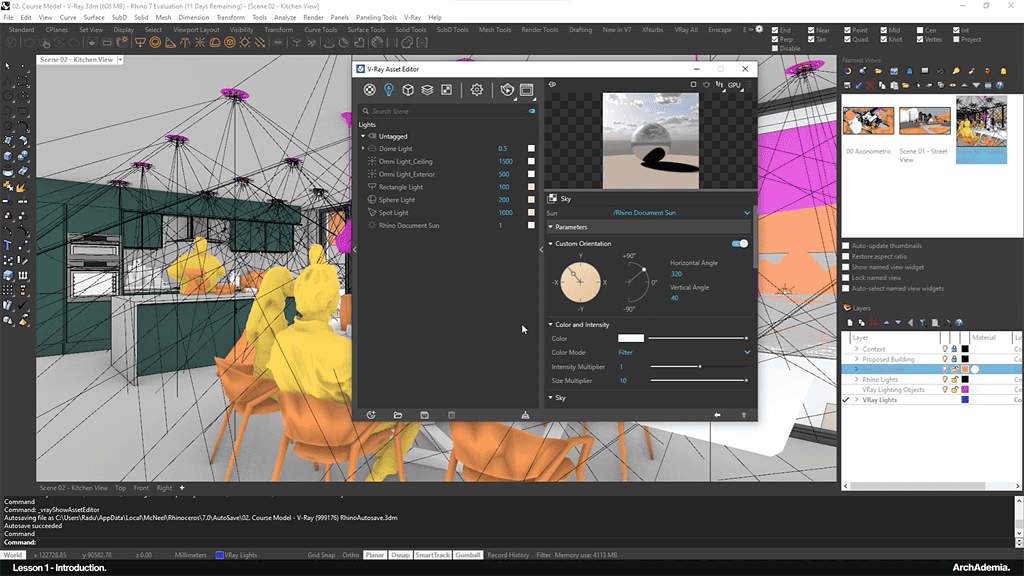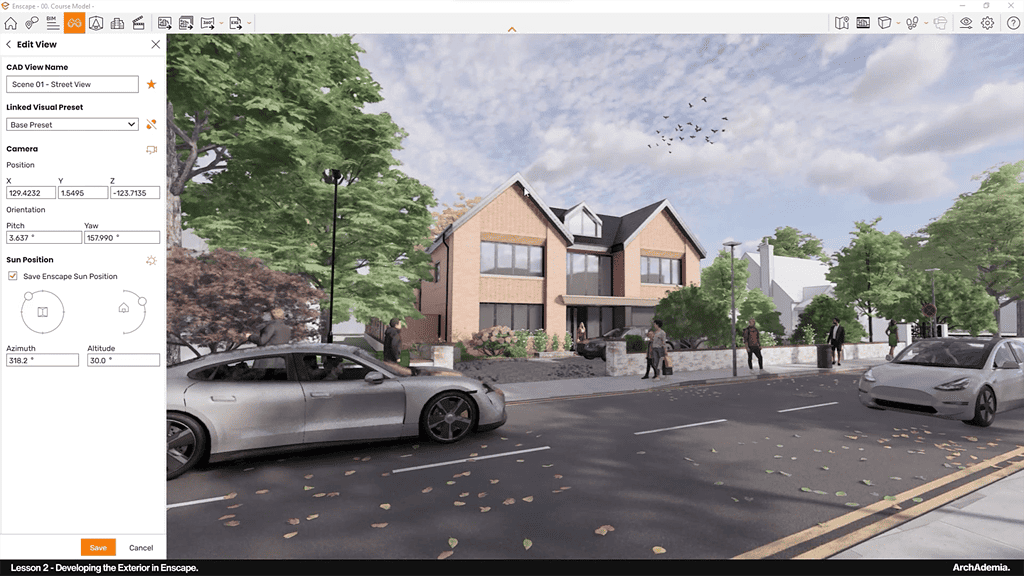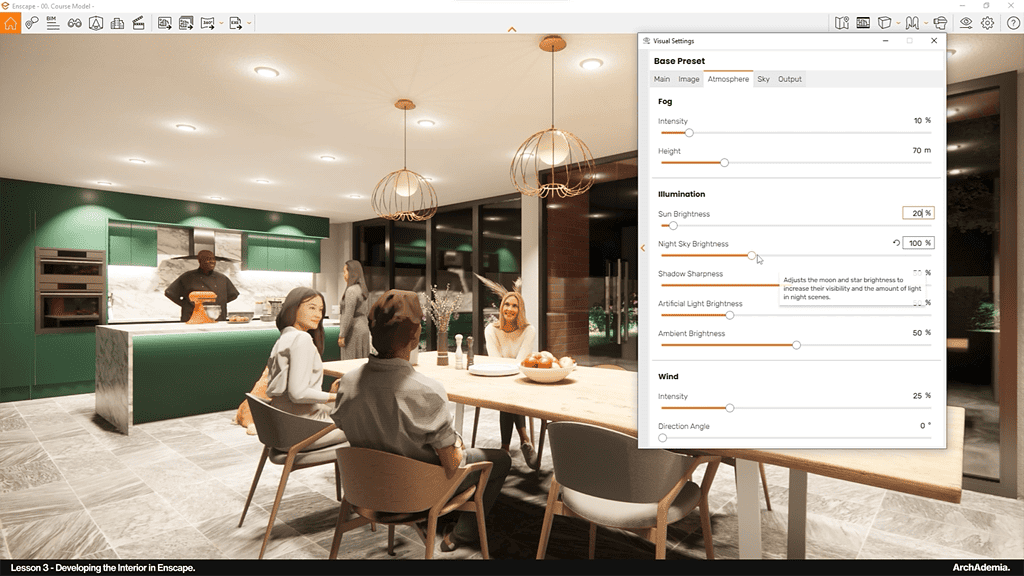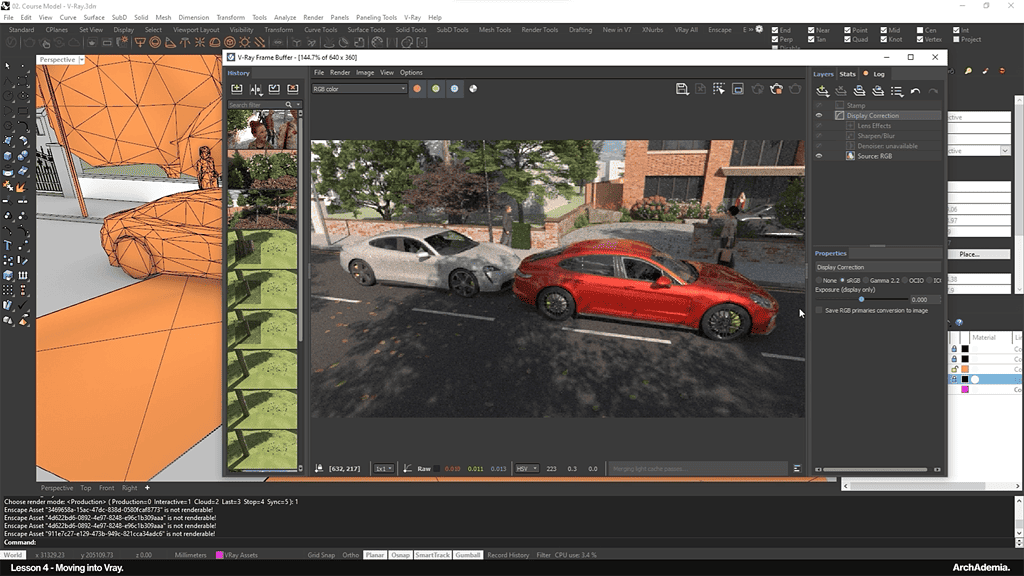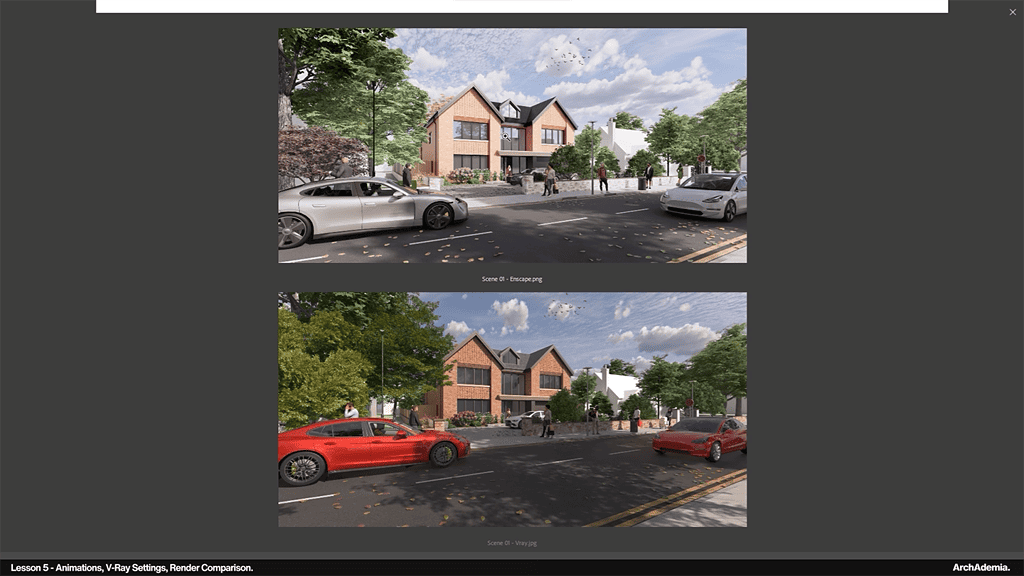Online Enscape Course | Enscape to Vray Workflow
Have you ever wondered how to take your enscape visuals to the next level, without getting in the way of your fluid workflow during the design process? With Enscape now under the umbrella of Chaos Group, the creators of Vray and Corona Render, you can enjoy the best of both worlds of realtime rendering with Enscape and high-end visuals using Vray. This course explains all you need to know to get going with this powerful workflow.
Skill level
Beginner
Duration
Approx. 3 hrs
Certificate
On completion
Closed Captions
English
About this course
Within the architectural visualization landscape, the prowess of Enscape has long been acknowledged. But now, with its groundbreaking collaboration with V-Ray, we are introduced to a new horizon of possibilities. ArchAdemia proudly presents its online Enscape course, a deep dive into the nexus between Enscape’s real-time rendering and V-Ray’s photorealism.
If you’ve been on the hunt for the “Best Enscape course” or even a convenient “Enscape course near me”, look no further. ArchAdemia’s curriculum is a unique blend of conceptual depth and hands-on practice. This isn’t merely an introduction—it’s a mastery-driven approach designed to guide you through the combined might of Enscape and V-Ray.
Your journey doesn’t stop at structured lessons. Peruse ArchAdemia’s offerings to discover “Free Enscape course” content—a gateway to snippets and insights to prime you for the comprehensive knowledge our main course bestows.
What sets our program apart is the integration of “V-Ray training videos”, an element that brings V-Ray’s complexities to life. Dive deep into the practicalities, shifting from Enscape’s immediacy to V-Ray’s meticulous detail. Experience firsthand the power of ‘the bridge’ as you transition projects from one platform to the other with ease.
Embarking on this “V-Ray training course” isn’t just about learning—it’s about mastering. It’s about understanding how real-time designs from Enscape can transition into V-Ray, ready for those high-fidelity finishes that breathe life into architectural visualizations.
Upon successful completion, learners are awarded the “Enscape course certificate”. This isn’t just a piece of paper; it’s a testament to your expertise, an emblem of your commitment to staying at the forefront of architectural visualization.
Whether you’re new to “Enscape Training” or a seasoned V-Ray professional looking to adapt to this unified workflow, ArchAdemia ensures a learning experience that’s both enriching and transformative. Enroll now to bridge the gap between real-time visualization and high-end rendering, and let your designs shine like never before.
To follow along with the course, be sure to download the two pieces of software using the below links;
Skills you'll gain
- A rounded understanding of combining Enscape & Vray in your projects
- How to deploy Enscape during the design process
- How to move into Vray for final photo-real visuals
Why ArchAdemia?
- 100% positive reviews
- Downloadable files with each course
- Access another 30+ courses
- On desktop, laptop, tablet & mobile app
Syllabus
The project you'll be working on.
Wicks Lane by Studio RBA
It’s not just about the software, but also taking you on a journey through a real-world piece of architecture. That’s what makes ArchAdemia unique to other course providers.
This project is another one by the creators of ArchAdemia, Studio RBA. A high-end private residence in Formby, Merseyside, with the first steps being demolition of an existing bungalow on site. We’re then proposing a 2.5 storey new build dwelling with 5 bedrooms, 4 bathrooms, large living areas, home office & gym and much more! We’ve used this project to show a design process in the real world can benefit from combining a realtime rendering programme like Enscape with Vray to keep up with the pace of design changes, using Enscape and providing finished visuals using Vray.
What will you learn?

Meet your tutor - Radu Fulgheci | Architect | BDP
Hi, I’m Radu. I’m an architect with over ten years of experience using many architectural design and modelling applications, for both professional and academic purposes. Working on challenging, high-profile projects, and international competitions, I’ve continually sought ways to optimise my workflow, from single to multiple applications, in order to achieve the best results in the shortest time. I believe in constant learning, so regardless of what knowledge level you may be, there is always something new that can help you improve. I want to teach you how to do the same.
Unlimited Content & Support with an ArchAdemia Membership.
Reviews from our students.
With 1000+ active members, we must be doing something right!
Freelance Architect
"I have always enjoyed and benefitted from all the content they provide for they are very useful and explained in exceptional detail. These guys are very passionate about what they do, and it shows. Keep up the great work! "
Practice Owner
"The tutors break the most complex software down into manageable and well organised learning plans. The customer support is also exceptional, with quick responses a star feature. No hesitations in recommending this platform to anyone."
Architecture Student
"I started using ArchAdemia for their extensive and cohesive courses and my I found my work excel to levels I did not think I could achieve! Couldn’t recommend a better website for students like me. "
Freelance Architect
"If you’re an Architect or an Aspiring Architect, the ArchAdemia community is something that you want to be a part of. They teach you based on experience in the real world. That’s what I love about it."
Practice Owner
"I recently started my own practice and wanted to get inspiration for how my fee letters and other documents should be set up. I got the Architects Tool Kit, and it was fantastic. I had my products immediately via email. Would recommend."
MD of Urbanist Architecture
"What makes this platform unique is the in-depth training videos designed for real life practice. We currently incorporate it for the training of our new colleagues, which also removes the tedious process of assembling content from different sources."
Architecture Student
"I joined to learn Revit, after looking at the options I realised if you sign up as an annual member all packs and future content is included in your membership. I wanted the Revit pack alongside the course, so this was the best option for me."
FAQs
We have two forms of membership, monthly and annual. Both can be cancelled at any time with no contractual obligations. Both include all course content that exists today and any future instalments, access to our community forum and monthly bonuses. Annual members benefit from two extra perks; the ability to contact us directly anytime to help with day to day issues, often resulting in a video call support session, and free access to all downloadable resources (currently worth £300 total).
Monthly memberships are £15 per month and our annual membership is £79 paid per year. Head over to our pricing page to find out exactly what’s included with each. FYI – both memberships auto-renew.
Once you’ve created your account you’ll be taken to the members area. There, you have easy access to your account information, where you’ll receive instructions on how to cancel if you wish to do so.

