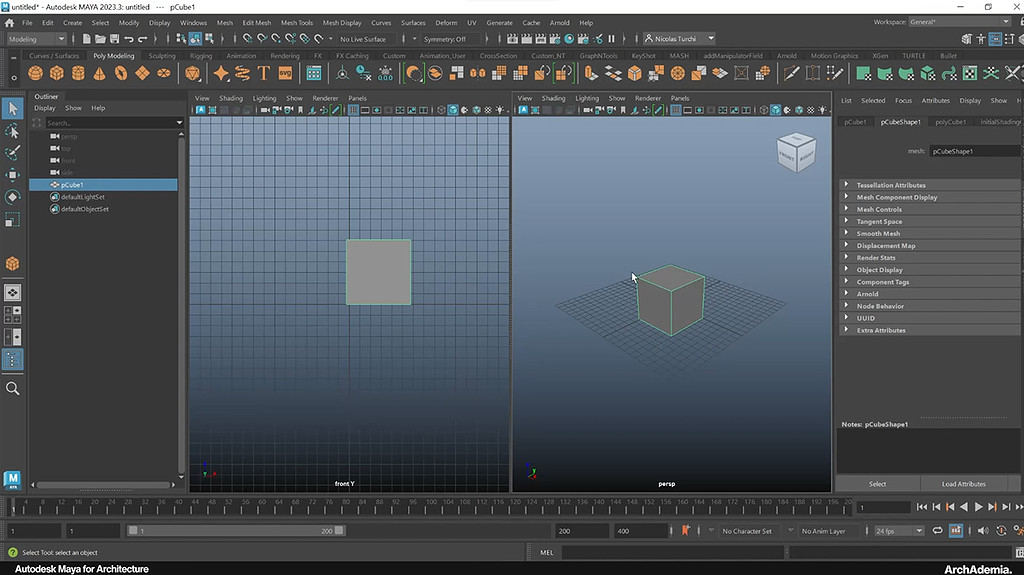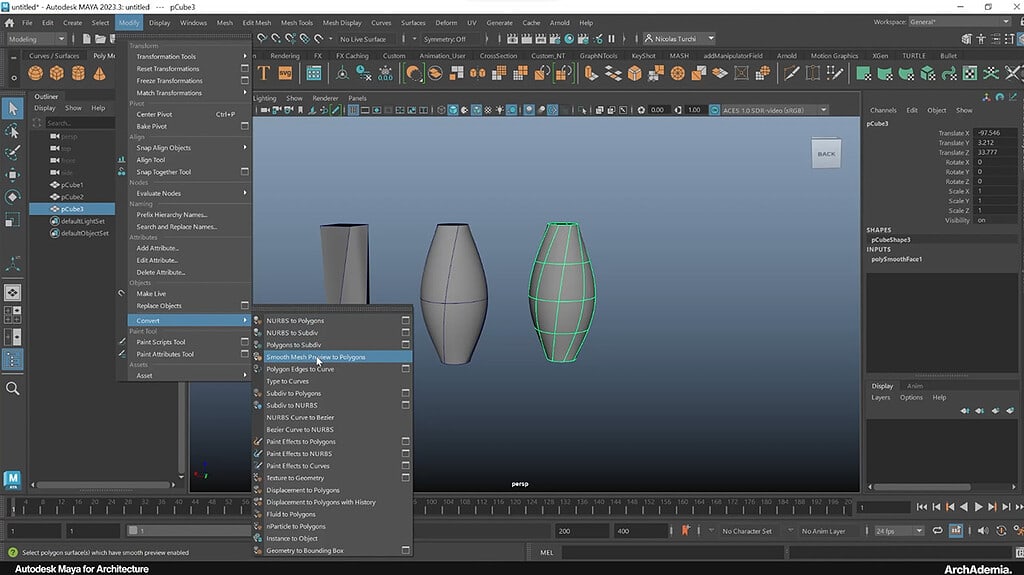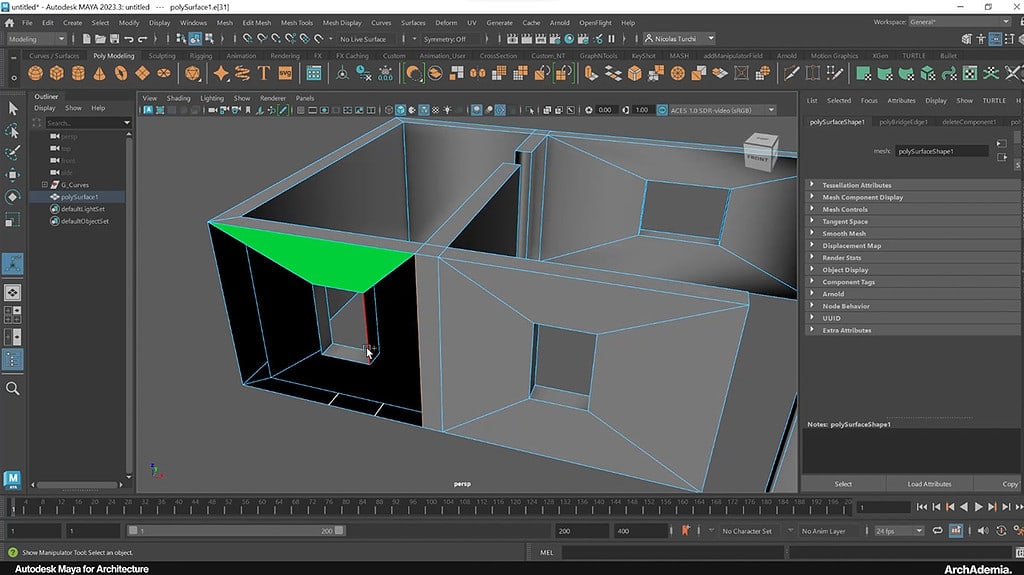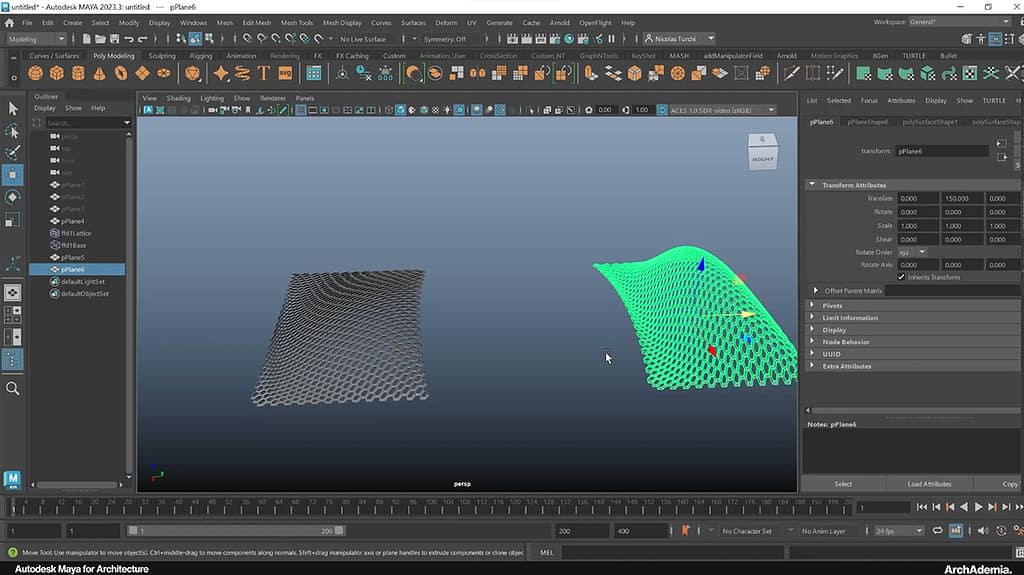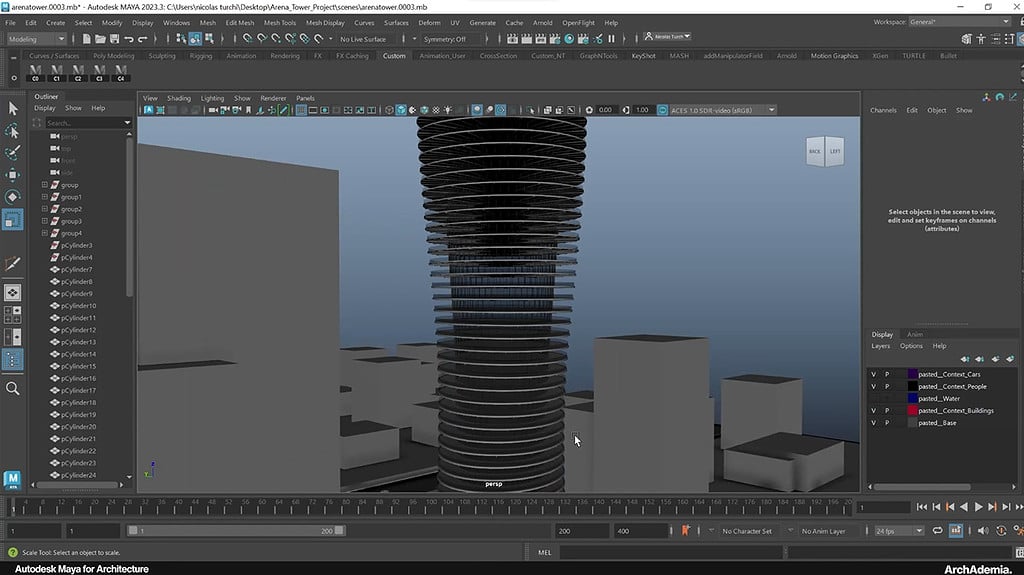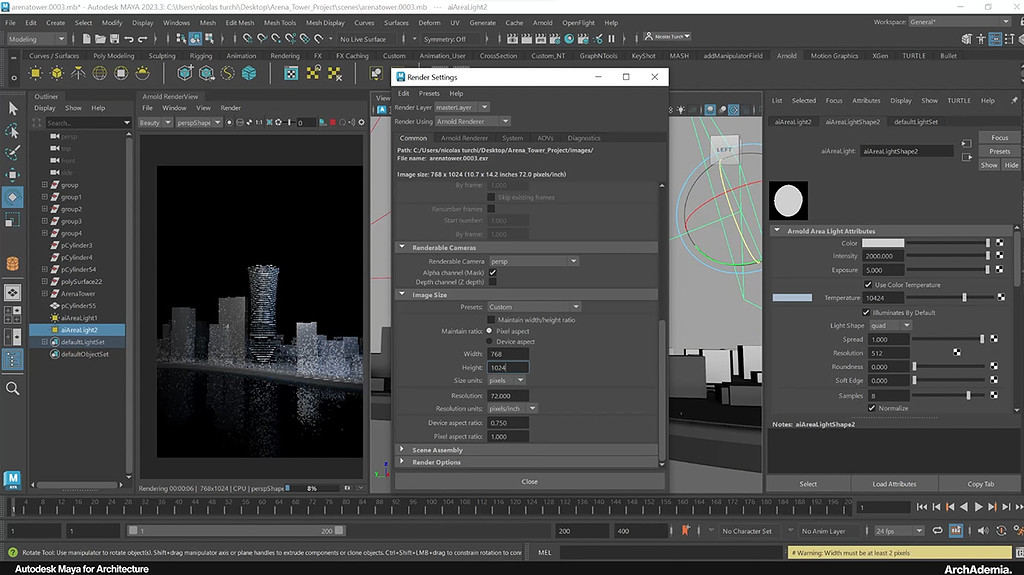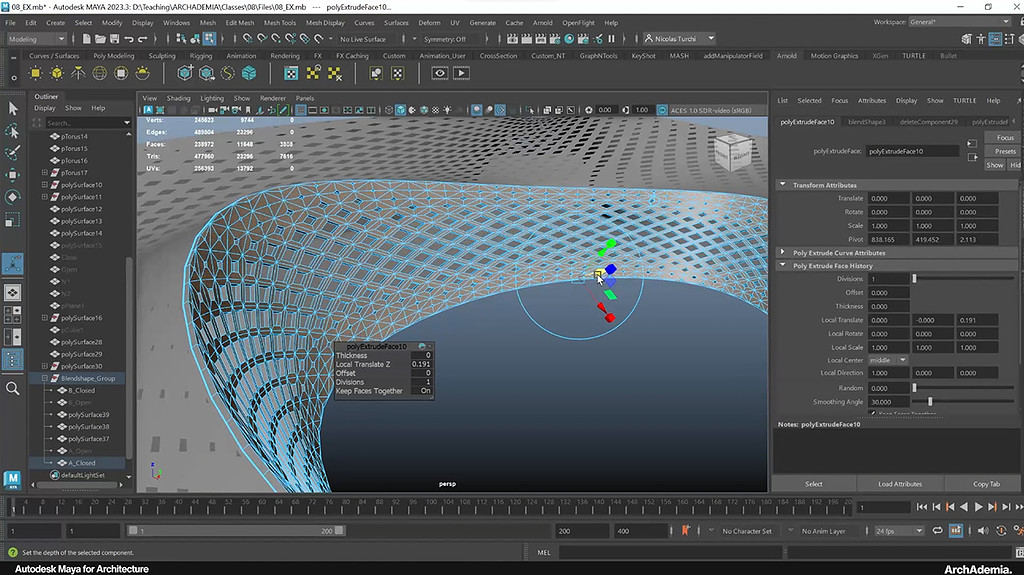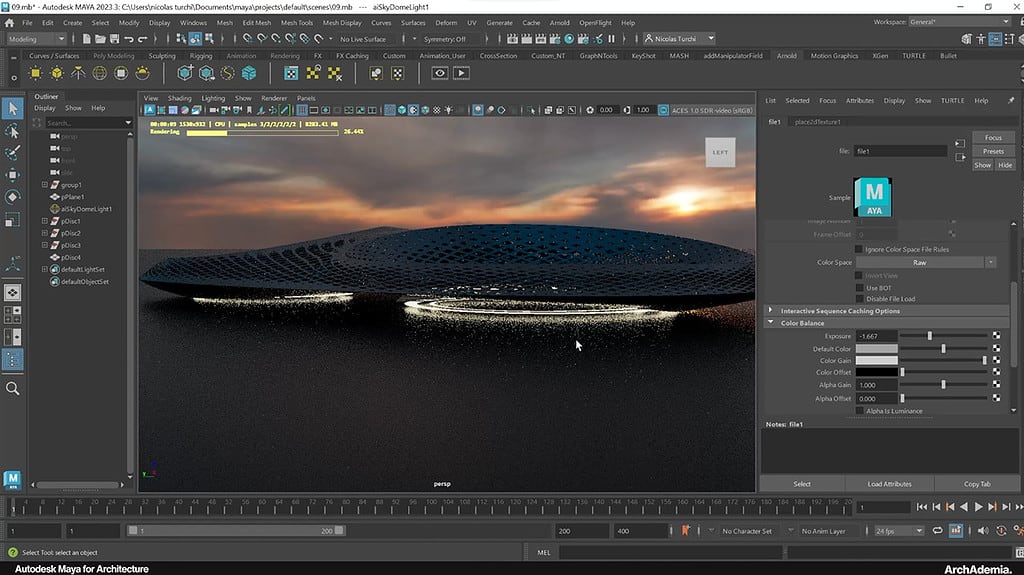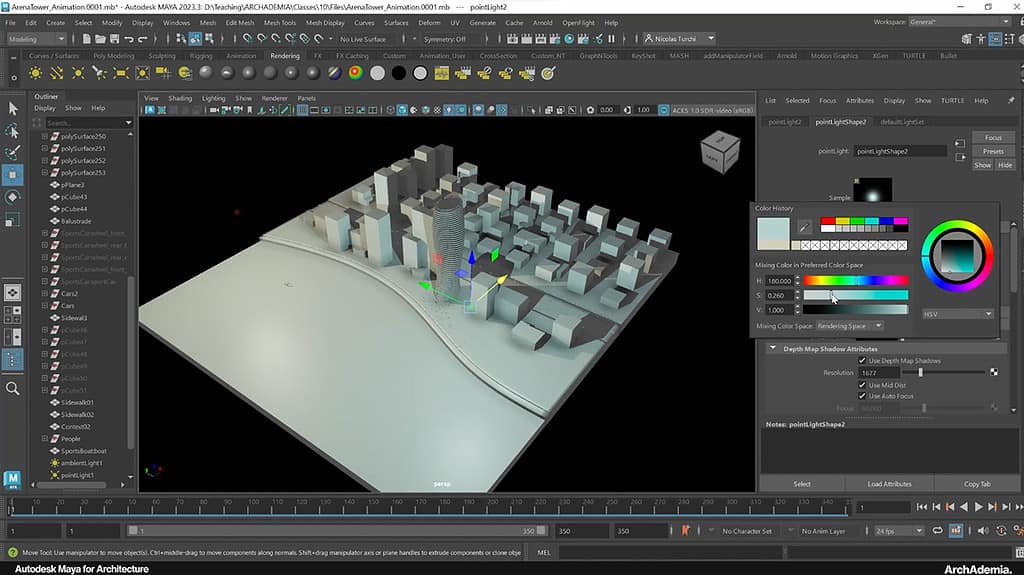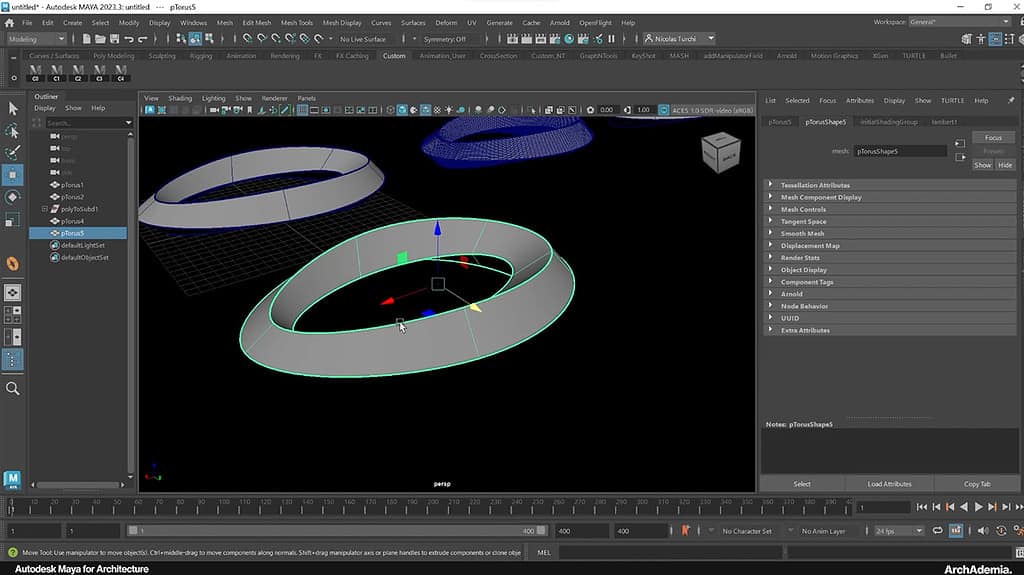Maya Training Course | Autodesk Maya for Architecture
Skill level
Intermediate
Duration
Approx. 4 hrs
Certificate
On completion
Closed Captions
English
About this course
Through a rich tapestry of 10 detailed videos, delve into the myriad ways Maya can elevate your architectural designs and visualizations. As a participant, you’ll embark on a learning adventure, absorbing the subtle art and complex science behind creating spellbinding architectural models and visualizations in Maya.
This course isn’t merely a set of tutorials; it’s a well-rounded educational experience designed to finesse your skills from every angle. From realistic visualizations to animating your designs, every nuance of architectural visualization using Maya is explored, ensuring that your learnings are both deep and wide-ranging.
Discover, adapt, and implement the powerful tools of Autodesk Maya into your design process, enriching your projects with a level of realism and detail that speaks volumes of professional expertise. Your journey will be peppered with insights, tips, and hands-on projects that not only build your skills but also your portfolio.
In a realm where continuous learning equates to growth, our “Autodesk Maya training videos” weave a narrative that makes learning an engaging experience. Even if you’re unable to physically attend courses, our “Autodesk Maya training course” ensures that high-quality, in-depth learning is not just reserved for the classroom. And to ensure accessibility for all architects & designers, a spectrum of “Free Autodesk Maya course” content is available to introduce you to the basics before you deep dive into the comprehensive curriculum.
As you traverse through the curated learnings, you’ll find that every module is a step towards enhancing your skillset and amplifying your ability to communicate designs with impactful visual narratives. On successful completion, you’ll be awarded an “Autodesk Maya course with certificate” – a testament to your enhanced capabilities and an invaluable addition to your professional journey.
Step into the architectural majesties of The Arena Tower by SOM and the Beijing National Hotel by Tom Wiscombe, as this Autodesk Maya training course grants you an intimate perspective into these iconic structures. Experience a unique blend of theoretical and practical learning as you explore these masterpieces, understanding the intricate design philosophies and the complex structural elements that bring these colossal creations to life. Analysing these marvels, students are afforded a rare insight into the intersection of innovative architectural thinking and advanced technology application.
Your journey through these architectural wonders isn’t merely observational; it’s deeply interactive, inviting you to dissect, understand, and draw inspiration from creations that have reshaped skylines and redefined architectural paradigms. Navigate through the impressive facades and internal complexities of these structures, and allow your newfound Maya skills to unravel, reimagine, and perhaps even reinvent these architectural feats in your own design endeavours.
Enrich your architectural prowess with a toolset that promises no less than brilliance and precision. Engage with our Autodesk Maya for Architecture course, refine your skills, and construct a future where your designs speak louder than words. Enroll now and embark on a journey where your architectural visualizations mirror the profundity and excellence of your designs.
Skills you'll gain
- A complete understanding of Maya for Architecture
- The ability to model any building type via our two case studies
- How to create still and animated visuals using Arnold
Why ArchAdemia?
- 100% positive reviews
- Downloadable files with each course
- Access another 30+ courses
- On desktop, laptop, tablet & mobile app
Syllabus
Lesson 1 – Introduction to Maya and Interface Overview (39:12). We explore Autodesk Maya’s crucial role in architectural design through real-life case studies and insights into its smooth integration into workflows. This journey includes a detailed guide through Maya’s interface and vital tools, and tips on customizing your workspace to efficiently meet the demands of architectural tasks from the start.
Lesson 2 – Navigating & Basic Manipulation (38:41). We explore fundamental 3D modelling skills, starting with mastering 3D viewport navigation—learning to pan, zoom, and rotate to optimize project views. You’ll also be introduced to key selection and transformation tools for precise object manipulation and gain clarity on the distinction between Object Mode and Component Mode in Polygonal Modelling. This knowledge serves as your base for sculpting and refining structures within Maya, laying a foundation for detailed architectural modelling in subsequent sessions.
Lesson 3 – Poly Modelling Foundations (46:44). We begin by crafting basic architectural elements using primitive shapes, leading into an in-depth look at polygonal modelling techniques for architectural design. We’ll explore mesh modelling, Smoot Mesh Preview, and Smoothing Algorithms to achieve polished model surfaces. The concept of using modifiers for parametric architectural features will be introduced, adding flexibility and accuracy to your designs. By the end of this section, you’ll have a solid foundation in Maya’s architectural modelling techniques, ready to realize your architectural designs in 3D.
Lesson 4 – Advanced Modelling Techniques (39:39). We dive into advanced architectural forms using lofting and extrusion techniques and explore boolean operations to integrate detailed elements into your models. Outliner and Layer Management will also be covered to help you organize projects and control architectural assets effectively. By the end of this section, you’ll have the expertise to handle advanced modelling challenges, adding depth and complexity to your architectural creations.
Lesson 5 – Case Study 1: Designing a Modern Tower [Baltimore Tower by SOM] (1:00:07). Starting with an in-depth analysis of Baltimore Tower’s design philosophy, we progress to block out and refine its structure, ensuring a robust foundation for your project. We’ll explore adding detailed architectural elements, utilizing duplicate special techniques for efficient replication across the model, and harness deformers to add realism and align with the original vision of the tower. By the end, you’ll be equipped with the knowledge to undertake ambitious projects, creating realistic and impressive architectural designs within Autodesk Maya.
Lesson 6 – Case Study 1: Tower Visualisation with Arnold Render (24:52). We begin by setting up materials and textures with the Hypershade tool and introduce the Arnold rendering engine for realistic visuals. The journey continues with fine-tuning lighting, camera angles, and render settings, and exploring HDRI for enhanced render quality and immersive experiences. By the end, you’ll possess the skills to elevate your architectural projects, producing stunning, photorealistic visualizations that effectively showcase your design skills.
Lesson 7 – Case Study 2: Beijing National Hotel by Tom Wiscombe (43:00). In lesson 7, we start with careful planning and referencing of the building’s layout to understand its unique design features. During the modelling process, we focus on crafting the building’s exterior using Maya’s tools and introduce BlendShape for creating complex morphs and deformations. We also explore parametric panelization, enabling the creation and easy manipulation of intricate patterns and designs in your architectural model.
Lesson 8 – Quick Visualization Techniques (33:34). In this section, you’ll learn to enliven your model with detailed accuracy in architectural features and explore optimizing viewport settings for a quicker, efficient modelling process. We’ll apply basic lighting and shading for rapid previews, and utilize Arnold Physical Sun for enhancing realistic lighting in visualizations. By the end, you’ll be adept at creating visually striking, efficient architectural previews, showcasing designs like the Beijing National Hotel’s while optimizing your workflow.
Lesson 9 – Animation Essentials for Architecture (28:46). We cover keyframing camera movements and object animations, using the Graph Editor for precise control. You’ll also discover how to import animations, set up turntable animations, and utilize Playblast for swift design iteration. By the end of this video, you’ll have the skills to bring dynamic motion to your architectural projects.
Lesson 10 – Finalising Projects (11:52). In our final lesson, we explore the crucial aspects of wrapping up architectural projects. You’ll delve into the world of software interoperability, gaining insights into considerations when importing and exporting files between different applications. As we conclude, we’ll offer final considerations to ensure your projects are polished and ready for presentation or collaboration. This video will equip you with the essential skills and knowledge needed to bring your architectural endeavours to a successful and satisfying conclusion.
The projects you'll be working on.
Arena Tower by SOM & Beijing National Hotel by Tom Wiscombe
It’s not just about the software, but also taking you on a journey through an iconic piece of architecture. That’s what makes ArchAdemia unique to other course providers.
“The building [Beijing National Hotel] is organized around three volumetric rings fused together by surfaces draped from the top and bottom. The rings create atriums which are enclosed by ETFE domes, housing a 10,000 m2 interior rainforest as well as the conference center and hotel amenities. Rooms, radiating out along each ring, are oriented both outwards and inwards, creating views out to the city as well as down into the rainforest.”
“The 45-story building [Arena Tower] comprises 366 residential units in a mix of layouts and configurations. All apartment floors feature expansive, cantilevered balconies that are elliptical in plan; the balconies’ axial rotation on the tower plan produces the building’s undulating form. Arena Tower also includes a streetfront cafe that opens toward the Millwall Inner Dock waterfront, as well as a triple-height penthouse restaurant whose outdoor terrace boasts panoramic views.”
What will you learn?

Meet your tutor - Nicolas Turchi | Professor in Advanced Digital Design
Hi I'm Nicolas, a Lecturer in Advanced Digital Design at Manchester School of Architecture, an Adjunct Professor in Computational and Parametric Design at the University of Bologna, an associate at DesignMorphine and the founder of NT[A]R. I hold a Masters in Architecture from the Harvard Graduate School of Design and a Bachelor of Architecture and Master of Architecture I from the University of Bologna. I've worked in several international practices including Zaha Hadid Architects, Peter Eisenman Architects, MCA Mario Cucinella Architects and Hernan Diaz Alonso Architects. Nicolas is particularly interested in emergent technologies and how they affect the theoretical aspect of the discipline.
Unlimited Content & Support with an ArchAdemia Membership.
Reviews from our students.
With 1000+ active members, we must be doing something right!
Freelance Architect
"I have always enjoyed and benefitted from all the content they provide for they are very useful and explained in exceptional detail. These guys are very passionate about what they do, and it shows. Keep up the great work! "
Practice Owner
"The tutors break the most complex software down into manageable and well organised learning plans. The customer support is also exceptional, with quick responses a star feature. No hesitations in recommending this platform to anyone."
Architecture Student
"I started using ArchAdemia for their extensive and cohesive courses and my I found my work excel to levels I did not think I could achieve! Couldn’t recommend a better website for students like me. "
Freelance Architect
"If you’re an Architect or an Aspiring Architect, the ArchAdemia community is something that you want to be a part of. They teach you based on experience in the real world. That’s what I love about it."
Practice Owner
"I recently started my own practice and wanted to get inspiration for how my fee letters and other documents should be set up. I got the Architects Tool Kit, and it was fantastic. I had my products immediately via email. Would recommend."
MD of Urbanist Architecture
"What makes this platform unique is the in-depth training videos designed for real life practice. We currently incorporate it for the training of our new colleagues, which also removes the tedious process of assembling content from different sources."
Architecture Student
"I joined to learn Revit, after looking at the options I realised if you sign up as an annual member all packs and future content is included in your membership. I wanted the Revit pack alongside the course, so this was the best option for me."
FAQs
We have two forms of membership, monthly and annual. Both can be cancelled at any time with no contractual obligations. Both include all course content that exists today and any future instalments, access to our community forum and monthly bonuses. Annual members benefit from two extra perks; the ability to contact us directly anytime to help with day to day issues, often resulting in a video call support session, and free access to all downloadable resources (currently worth £300 total).
Monthly memberships are £15 per month and our annual membership is £79 paid per year. Head over to our pricing page to find out exactly what’s included with each. FYI – both memberships auto-renew.
Once you’ve created your account you’ll be taken to the members area. There, you have easy access to your account information, where you’ll receive instructions on how to cancel if you wish to do so.

