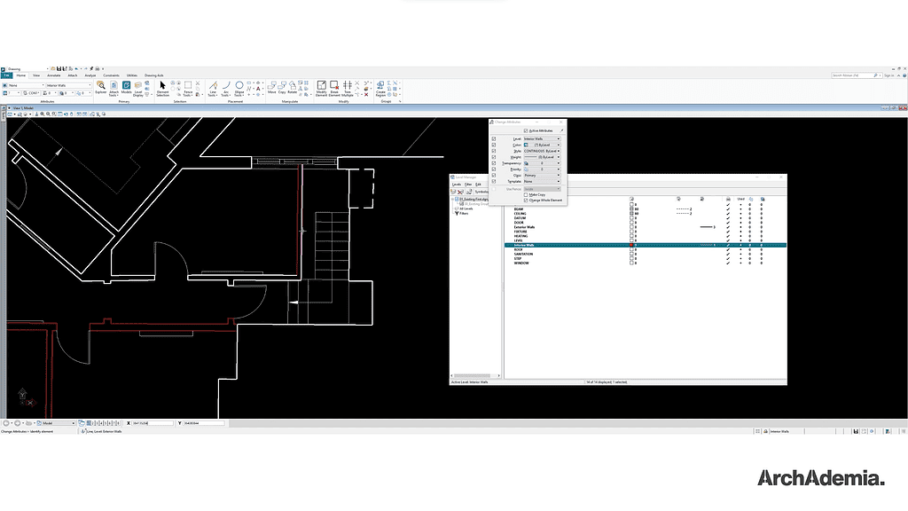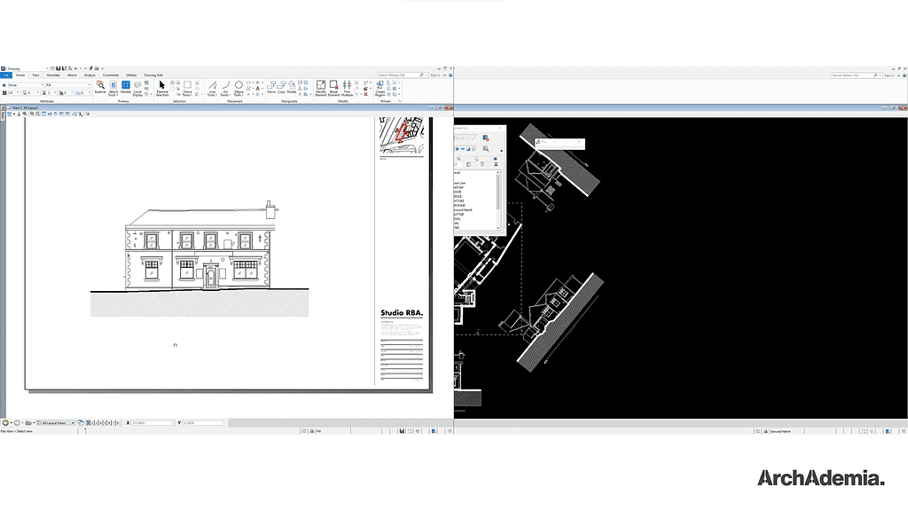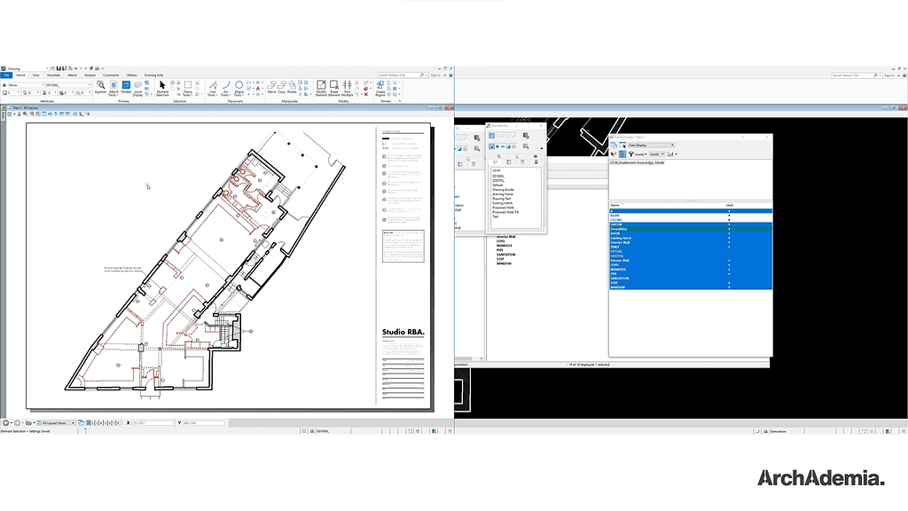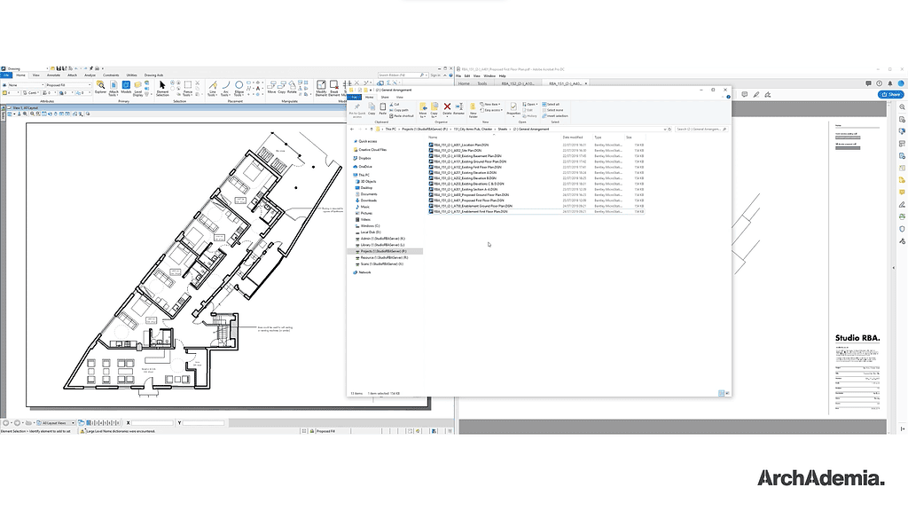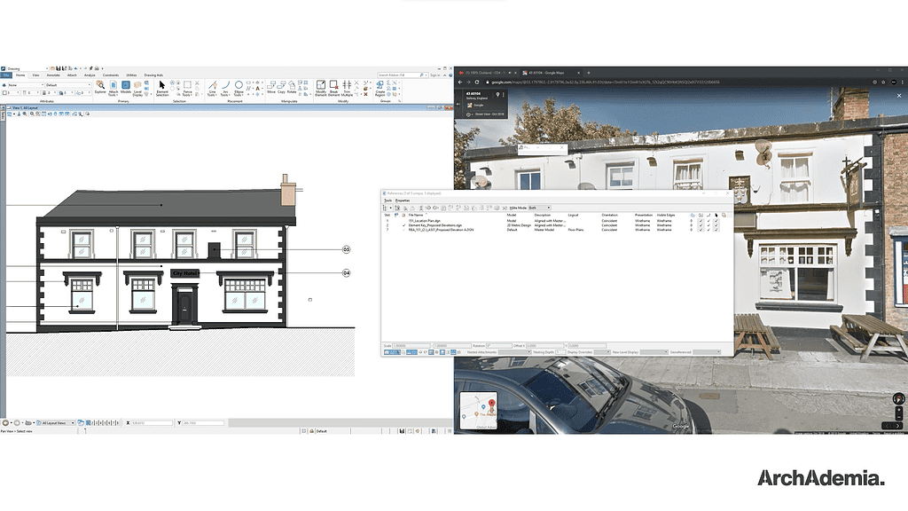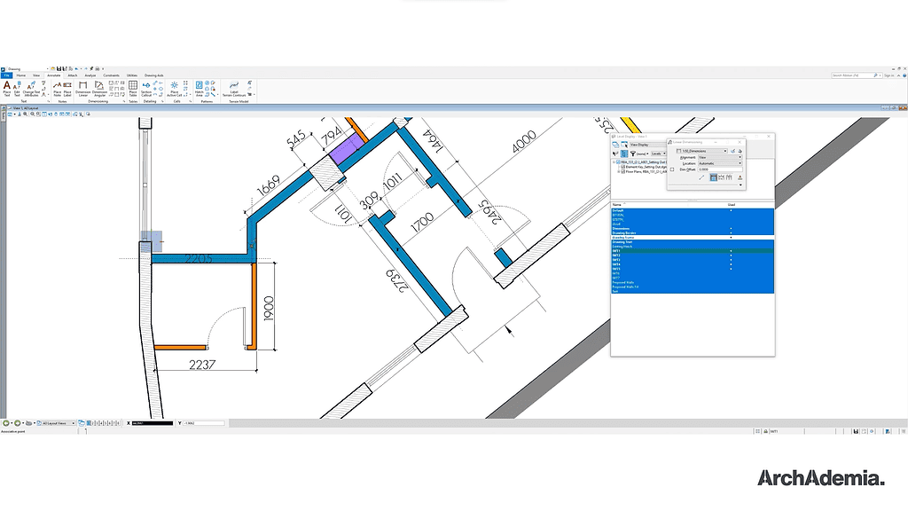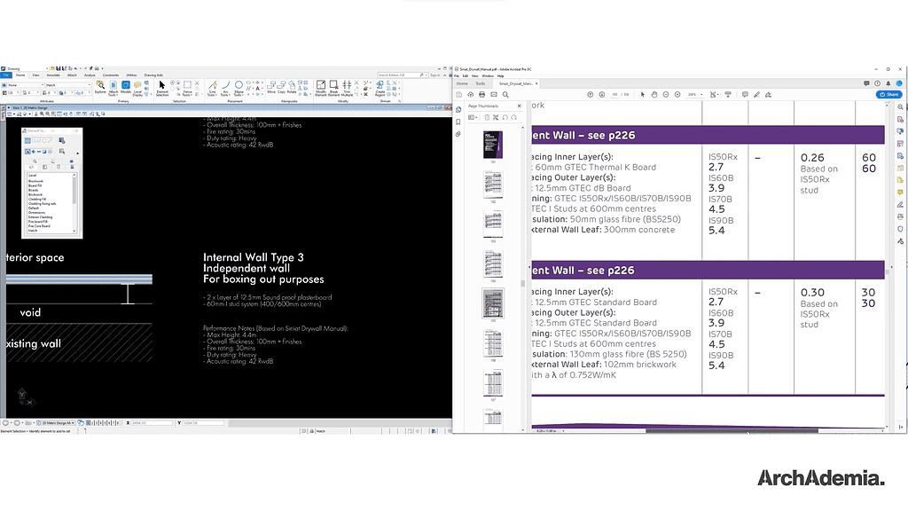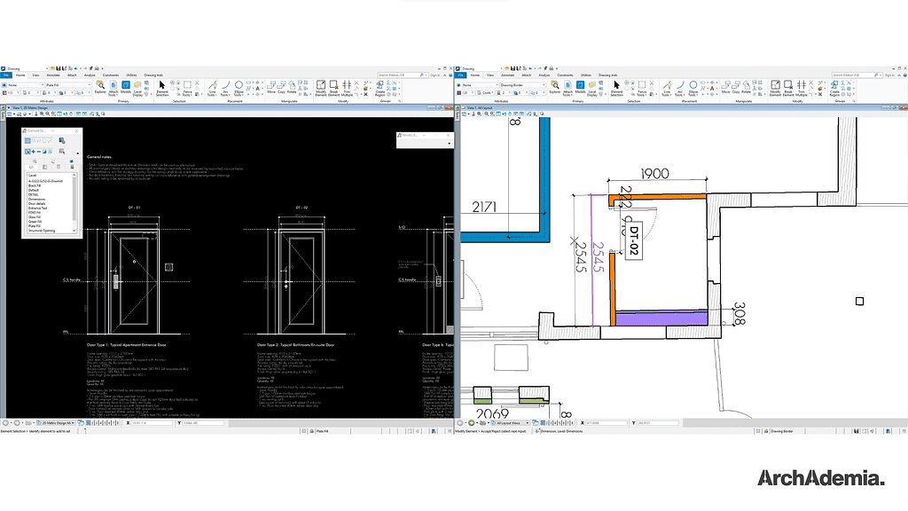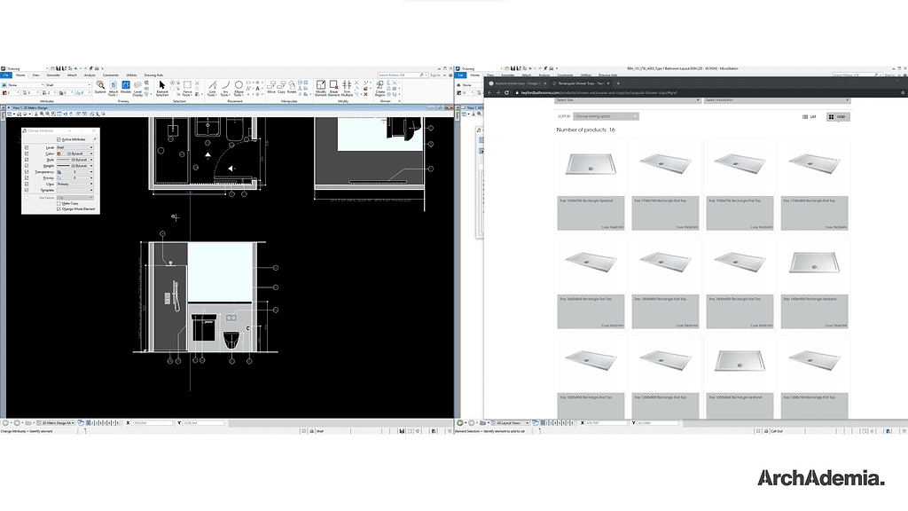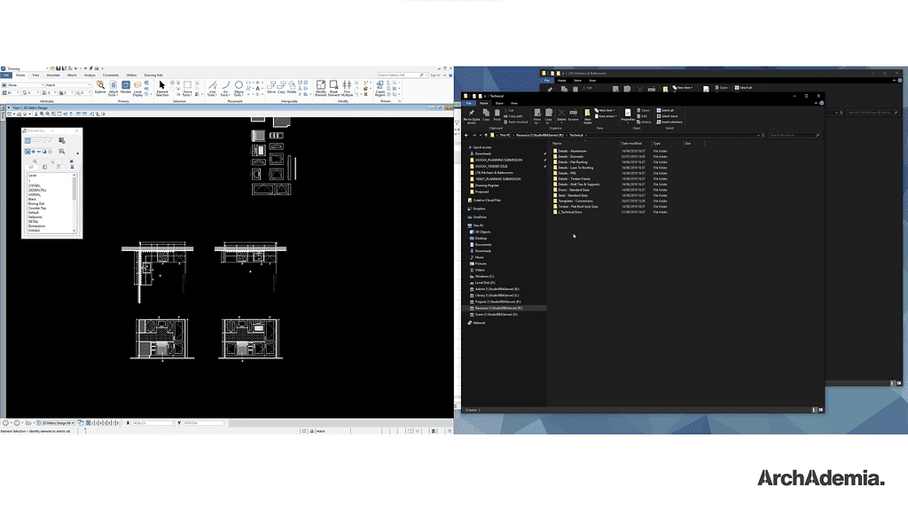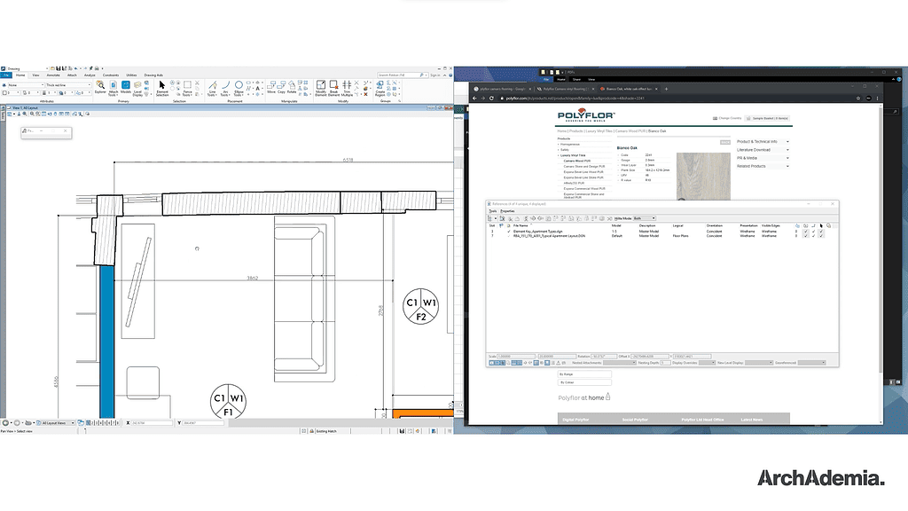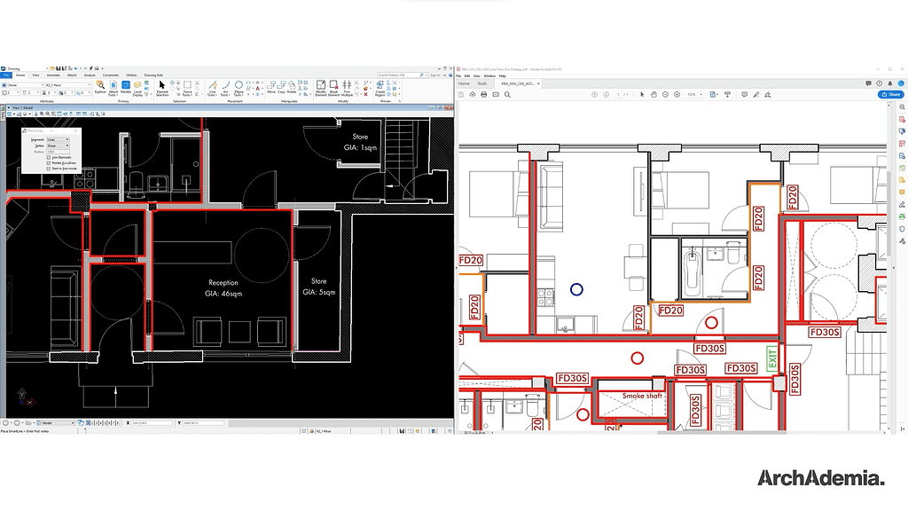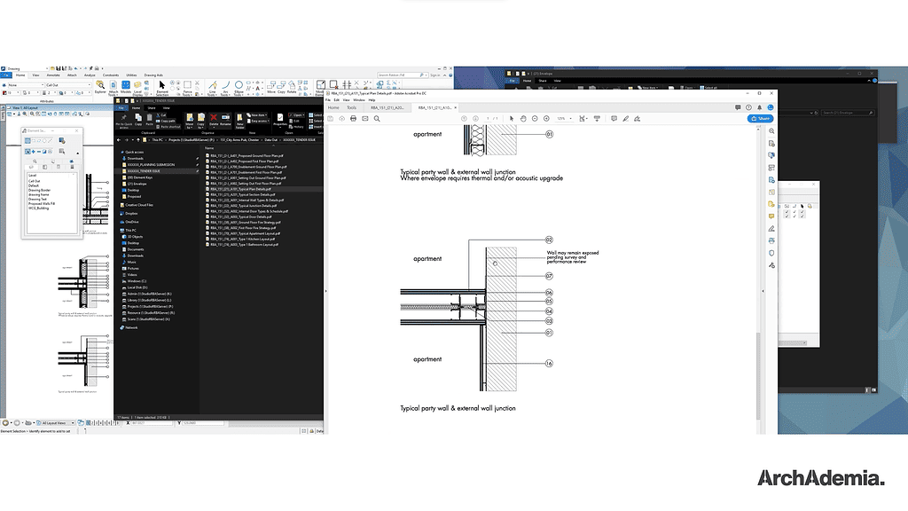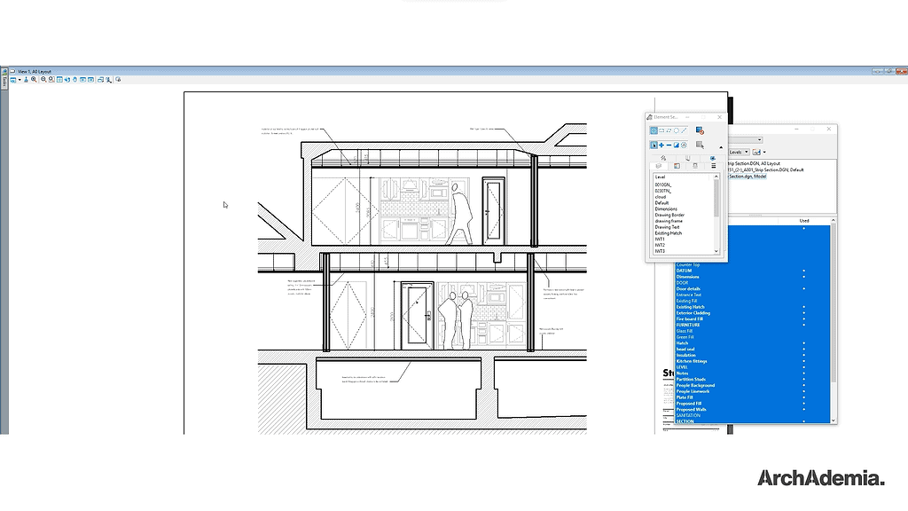Architecture Training | The Complete Project Guide
Skill level
Intermediate
Duration
Approx. 4 hrs
Certificate
On completion
Closed Captions
English
About this course
When it comes to online architecture courses, ArchAdemia stands out, not just because of the quality of our content, but because we delve deep into the practicalities. Architect courses online often skip the nitty-gritty, leaving you grappling with real-world challenges. Our goal is to prepare you for these very challenges. This course is not just another among myriad architecture courses; it’s a comprehensive toolkit for your career.
Starting with the basics of architectural drafting, our lessons guide you step-by-step through the entire design process. We explore the nuances of architectural drafting, which is foundational to any project. This isn’t just about lines and diagrams; it’s about understanding the visual language of buildings and spaces.
But how do you expand beyond drafting? For those pondering “how to learn architecture,” the journey can sometimes seem daunting. With the myriad of concepts, tools, and technologies available, knowing where to begin can be perplexing. Our course simplifies this. We walk you through every stage, ensuring you grasp the essential architecture basics required to move a design from a mere concept to a fully realized architectural marvel.
Moreover, for those looking to learn architecture online, ArchAdemia’s platform is user-friendly, comprehensive, and tailored to meet the needs of budding architects and seasoned professionals alike. Through a series of engaging video lessons and interactive modules, learners can dive deep into topics, seek clarifications, and apply their newfound knowledge in real-time scenarios.
In the vast ocean of architecture training platforms available, what sets ArchAdemia apart is our practical approach. Instead of bombarding you with abstract theories, we anchor our teachings in real-world applications. We believe in learning by doing, and our course material reflects just that.
Our YouTube channel also offers a reservoir of free content for those keen on broadening their architectural horizon without immediate commitment. Think of it as a treasure trove of insights, tips, and techniques. These snippets of knowledge are invaluable in enhancing understanding and sparking curiosity.
By the end of this course, you’ll possess the prowess to navigate the complexities of architectural projects with confidence and flair. Gone will be the days of uncertainty and second-guessing. Instead, you’ll be well-equipped to take any architectural challenge head-on.
So, whether you’re a novice hoping to get your feet wet in the world of architectural design or a professional aiming to polish your skills, ArchAdemia’s ‘Complete Project Guide’ is your compass, pointing you in the direction of architectural mastery. Are you ready to embark on this transformative journey? Dive into the world of architectural wonder with ArchAdemia. Sign up today and let’s construct the future, one lesson at a time.
Skills you'll gain
- An understanding of the contents of a full project in practice
- How to approach drawing packages for contractors
- How to setup your project folders and schedules for maximum efficiency
Why ArchAdemia?
- 100% positive reviews
- Downloadable files with each course
- Access another 30+ courses
- On desktop, laptop, tablet & mobile app
Syllabus
Lesson 1 – Intro & Cleaning up a survey (9:30). We start the course with a short introduction, explaining the basis of the conversion project we’re using as an example. We then dive straight into tidying up a measured survey ready to receive our proposals and production information.
Lesson 2 – Setting up elevations (11:02). Within measured surveys you’ll also receive existing elevations. This lesson explains how to tidy them up and position them around your floor plans as an XREF so you can quickly translate these drawings into a set of proposals.
Lesson 3 – Existing, Enablement & Proposed (11:30). These three topics are the main headings for any building conversion project. We explain in this video what each mean and how to setup the project so all three steps are made clear to both clients and contractors.
Lesson 4 – Working up your proposals (32:26). This lesson firstly shows you the correct setup when working with conversions, retaining the existing elements, hatching them and showing any removals in a dashed red linework. We then move into proposed floor plans and best practices.
Lesson 5 – Existing & proposed elevations (14:34). With the elevations setup from lesson 2, we now jump into creating proper drawings from the survey information and making a copy for our proposals, so they line up perfectly in both model & sheet space.
Lesson 6 – Setting out drawings (11:25). A key pack of drawings for construction are those that set out walls, doors, and other openings. If you combine this with colour coding techniques you can capture a lot of information on a limited number of drawings without cluttering them up too much, this lesson teaches you how to create such a pack.
Lesson 7 – Internal wall types & details (12:30). Here we demonstrate how to speak to the colour coded floor plans produced in the previous lesson and explain the build ups of the internal walls and their associated performance criteria to meet building regulation approval.
Lesson 8 – Scheduling & numbering (14:32). We revisit the setting out plans in this lesson, number the doors and explain how to schedule them in a creative way. The same applies to windows and anything else that can be scheduled.
Lesson 9 – Sanitary layouts (8:38). It’s not a pretty job, but somebody has to do it! This lesson goes over the best practices for producing the famous toilet drawings!
Lesson 10 – Kitchen layouts (9:26). Similar to the previous lesson, this one covers setting a kitchen out so that manufacturers’ can pick the pack up, price for the contractor and set out the principles for installation.
Lesson 11 – Apartment Layouts (8:06). The project example is based on a serviced apartment scheme, but this principle would apply to hotel rooms, hospital rooms and so on. We elaborate on how to demonstrate finishes, setting out and identifying key features per apartment type to streamline your workflow as an architect.
Lesson 12 – Fire Plans (8:52). This lesson builds upon the setting out plans and creates a new identification criterion, which is the fire ratings of walls and doors, and highlights escape routes for building regulation compliance.
Lesson 13 – Typical envelope details (2:28). The word typical is a powerful one for us architects as we can use it to identify a range of replicated details across a project. For this one, external wall upgrades are identical throughout so we just need to draw it once and call it ‘typical’ so the builder knows to replicate it where applicable. This short lesson explains how to approach this topic.
Lesson 14 – Strip Section (45:40). The course is neatly rounded off with a detailed section, which explains a range of drawing techniques that can apply to most of your detailed drawings.
The project you'll be working on.
The City Hotel by Studio RBA
It’s not just about the software, but also taking you on a journey through a real-world piece of architecture. In this instance, we’re using one of our own schemes! That’s what makes ArchAdemia unique to other course providers.
The project used within this course the conversion of a tricky building in Chester, UK. The developer wanted to create 9 unique hotel rooms on the edge of Chester’s city centre and we have to grapple with a lot of issues, mainly working in such a tight building. We had confidence in the planning merits of the scheme so were commissioned for a full service from the start of the project, which meant jumping straight into building regulations and construction drawings. This course takes you through setting a project up for construction, all of the drawings, reports and schedules needed and how to wrap this all up into what are called ‘packages’ for contractors to price and build from. What are you waiting for? To start this course, join us today!
What will you learn?

Meet your tutor - Adam Morgan | Architectural Director | Studio RBA
Hi, I’m Adam. I am the founder and director of Studio RBA, a team of 8 architects and CGI artists in the city centre of Liverpool, UK. The office is experienced in a wide range of building types and procurement routes, successfully winning projects with contract values of up to £80 million. We work for a broad spectrum of public and private sector clients across the country. I have always had a passion for teaching aspiring and young architects. I offer support to emerging young architects through the RIBA mentoring programme and am also a visiting architectural critic and tutor for Liverpool John Moores University.
Unlimited Content & Support with an ArchAdemia Membership.
Reviews from our students.
With 1000+ active members, we must be doing something right!
Freelance Architect
"I have always enjoyed and benefitted from all the content they provide for they are very useful and explained in exceptional detail. These guys are very passionate about what they do, and it shows. Keep up the great work! "
Practice Owner
"The tutors break the most complex software down into manageable and well organised learning plans. The customer support is also exceptional, with quick responses a star feature. No hesitations in recommending this platform to anyone."
Architecture Student
"I started using ArchAdemia for their extensive and cohesive courses and my I found my work excel to levels I did not think I could achieve! Couldn’t recommend a better website for students like me. "
Freelance Architect
"If you’re an Architect or an Aspiring Architect, the ArchAdemia community is something that you want to be a part of. They teach you based on experience in the real world. That’s what I love about it."
Practice Owner
"I recently started my own practice and wanted to get inspiration for how my fee letters and other documents should be set up. I got the Architects Tool Kit, and it was fantastic. I had my products immediately via email. Would recommend."
MD of Urbanist Architecture
"What makes this platform unique is the in-depth training videos designed for real life practice. We currently incorporate it for the training of our new colleagues, which also removes the tedious process of assembling content from different sources."
Architecture Student
"I joined to learn Revit, after looking at the options I realised if you sign up as an annual member all packs and future content is included in your membership. I wanted the Revit pack alongside the course, so this was the best option for me."
FAQs
We have two forms of membership, monthly and annual. Both can be cancelled at any time with no contractual obligations. Both include all course content that exists today and any future instalments, access to our community forum and monthly bonuses. Annual members benefit from two extra perks; the ability to contact us directly anytime to help with day to day issues, often resulting in a video call support session, and free access to all downloadable resources (currently worth £300 total).
Monthly memberships are £15 per month and our annual membership is £79 paid per year. Head over to our pricing page to find out exactly what’s included with each. FYI – both memberships auto-renew.
Once you’ve created your account you’ll be taken to the members area. There, you have easy access to your account information, where you’ll receive instructions on how to cancel if you wish to do so.

