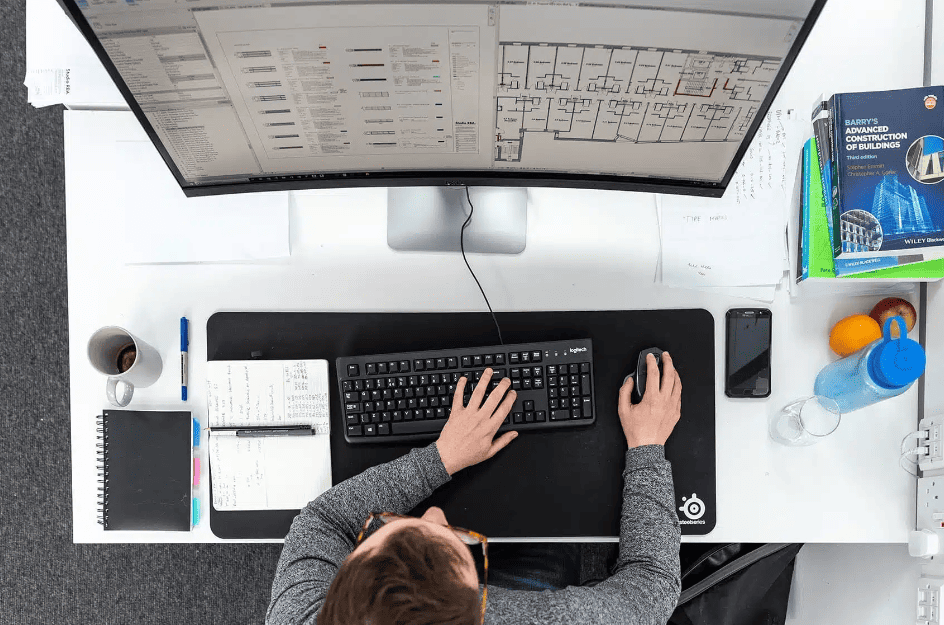Architects Technical Design Pack | Pricing & Construction
£15.00
6 examples of how we approach technical design in practice to help inform your drawing list and how to work through a full project pack, post-planning. We hope that these examples will inspire your own production information and make your process more efficient and enjoyable.
– Large Scale, Apartment Development
A multi-million pound residential development on a tight site, complex site. This pack showcases a range of drawings required for new build projects.– Green Belt, Barn Conversion
A sensitive series of conversions and extensions to an old farmstead in the countryside.– New Build, Student Accommodation
A full suite of pricing drawings for a new build student project on a constrained city centre site.– Listed Building Conversion
A sensitive re-model of a listed building into sheltered accommodation for a local charity. A useful pack of drawings showing the level of detail required for an historic building.– Large Scale Mixed-Use Development
A new build, mixed-use project, created with Autodesk Revit. A project, working with pile foundations and other issues inherent with a tall building.– Warehouse Conversion & Extension
A commercial project creating new office space within Liverpool’s Baltic Triangle. This one involves a re-model of a heritage warehouse, plus a modern roof extension.If you have any issues with your download, or you fail to receive the necessary email to access your purchase, get in touch with us right away. Please email us on: adam@archademia.com
Generally, we work to the latest in file version (current year), but upon request we’re happy to ‘back-save’ the file for you to make it accessible.
By purchasing any files from ArchAdemia you are acquiring a Single Person Use license, whether for a personal or commercial project. You shall not directly replicate any of our drawings, details or imagery for your own use. All our downloads and templates are for training purposes only. We accept no liability for any replication that may cause any harm or damage to others. You may not rent, lease, sub-license, distribute, lend nor transfer photos ‘as is’ in their original unaltered form without prior written consent from ArchAdemia.
Architects Technical Design Pack | Pricing & Construction
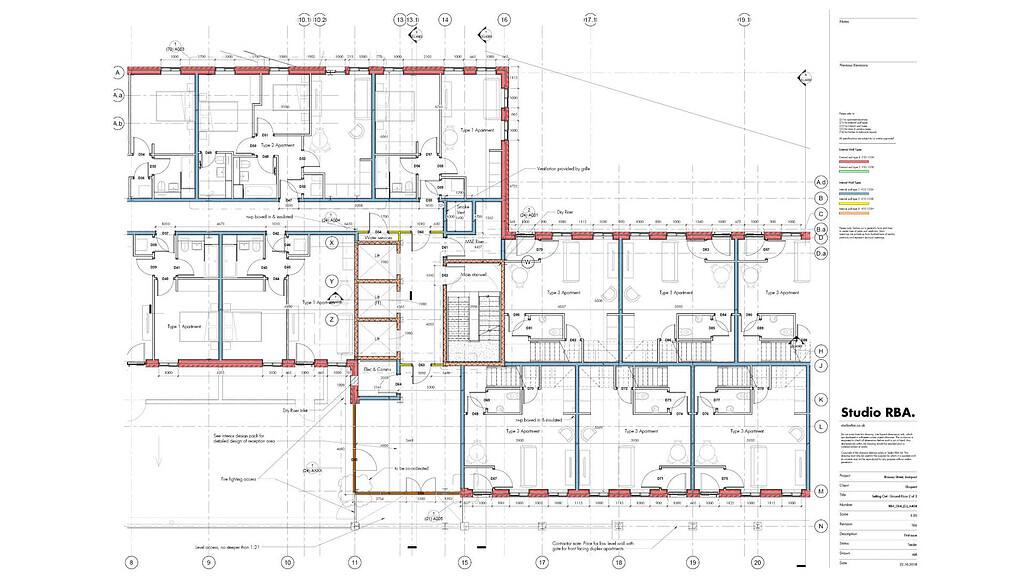
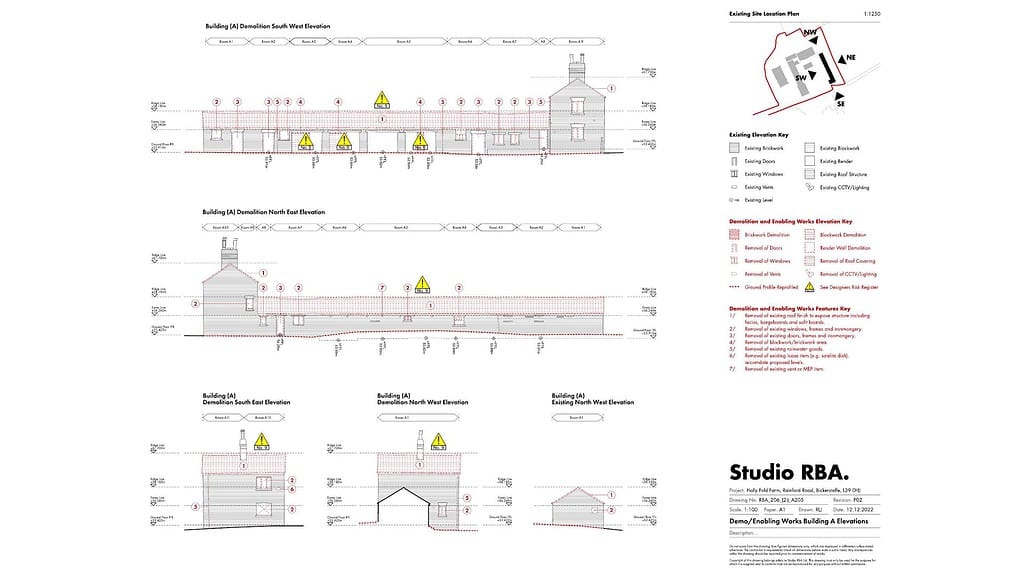
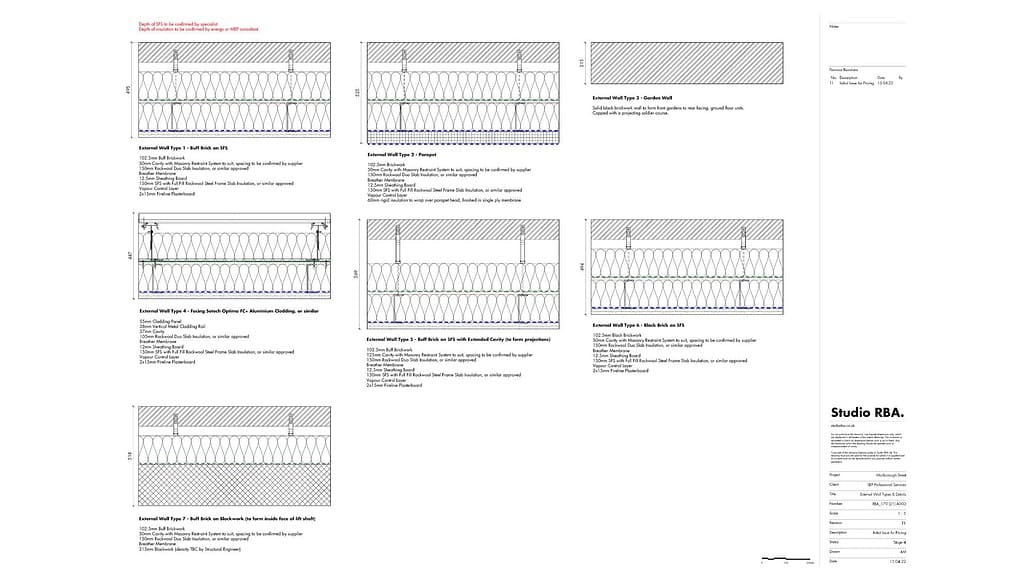
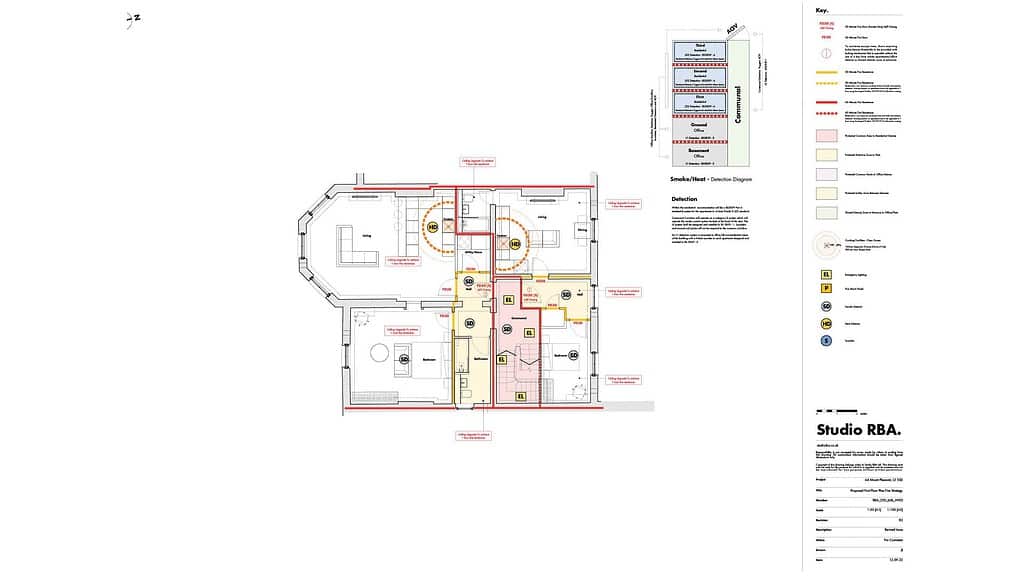
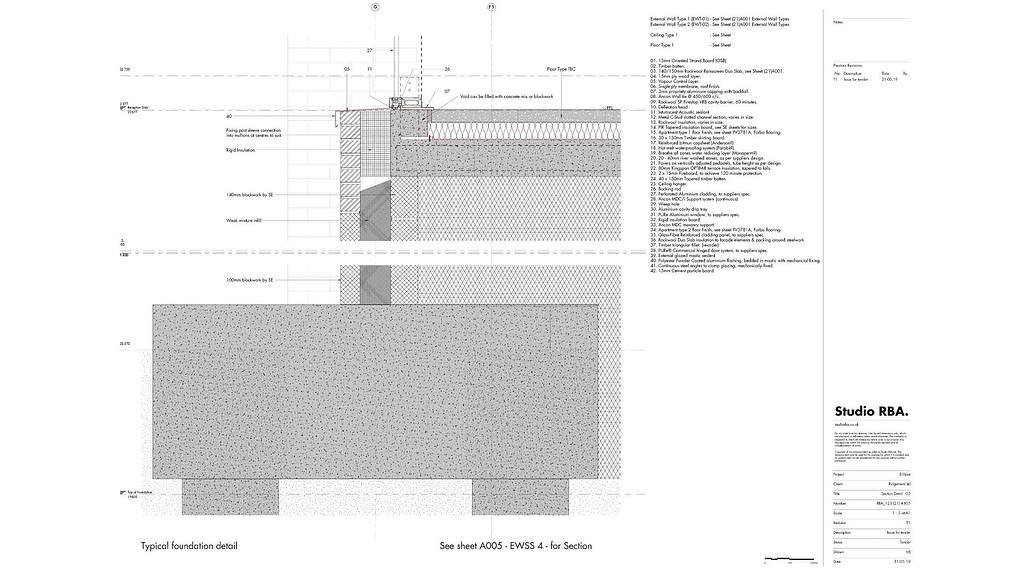
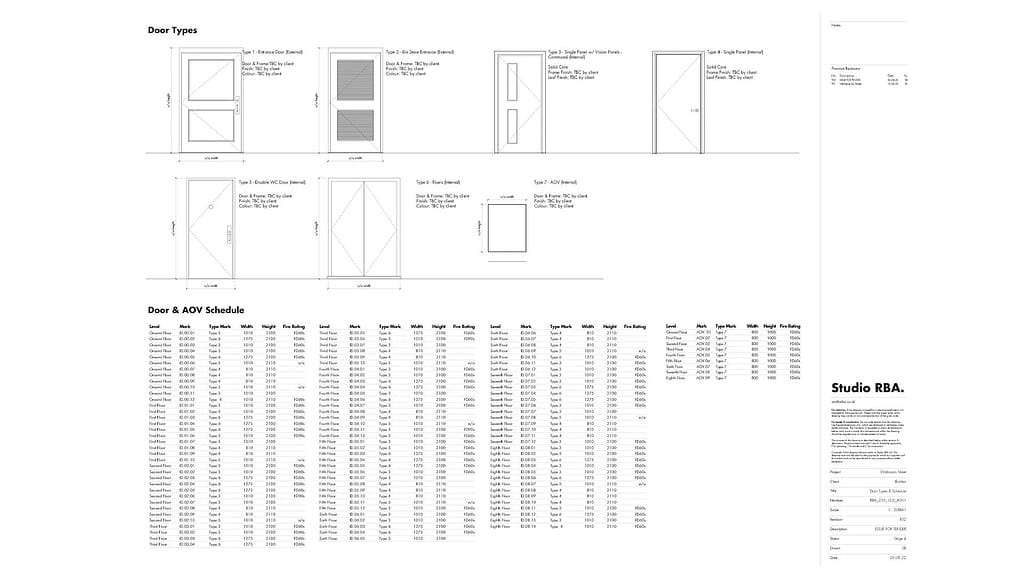
£15.00
6 examples of how we approach technical design in practice to help inform your drawing list and how to work through a full project pack, post-planning. We hope that these examples will inspire your own production information and make your process more efficient and enjoyable.
– Large Scale, Apartment Development
A multi-million pound residential development on a tight site, complex site. This pack showcases a range of drawings required for new build projects.– Green Belt, Barn Conversion
A sensitive series of conversions and extensions to an old farmstead in the countryside.– New Build, Student Accommodation
A full suite of pricing drawings for a new build student project on a constrained city centre site.– Listed Building Conversion
A sensitive re-model of a listed building into sheltered accommodation for a local charity. A useful pack of drawings showing the level of detail required for an historic building.– Large Scale Mixed-Use Development
A new build, mixed-use project, created with Autodesk Revit. A project, working with pile foundations and other issues inherent with a tall building.– Warehouse Conversion & Extension
A commercial project creating new office space within Liverpool’s Baltic Triangle. This one involves a re-model of a heritage warehouse, plus a modern roof extension.If you have any issues with your download, or you fail to receive the necessary email to access your purchase, get in touch with us right away. Please email us on: adam@archademia.com
Generally, we work to the latest in file version (current year), but upon request we’re happy to ‘back-save’ the file for you to make it accessible.
By purchasing any files from ArchAdemia you are acquiring a Single Person Use license, whether for a personal or commercial project. You shall not directly replicate any of our drawings, details or imagery for your own use. All our downloads and templates are for training purposes only. We accept no liability for any replication that may cause any harm or damage to others. You may not rent, lease, sub-license, distribute, lend nor transfer photos ‘as is’ in their original unaltered form without prior written consent from ArchAdemia.

