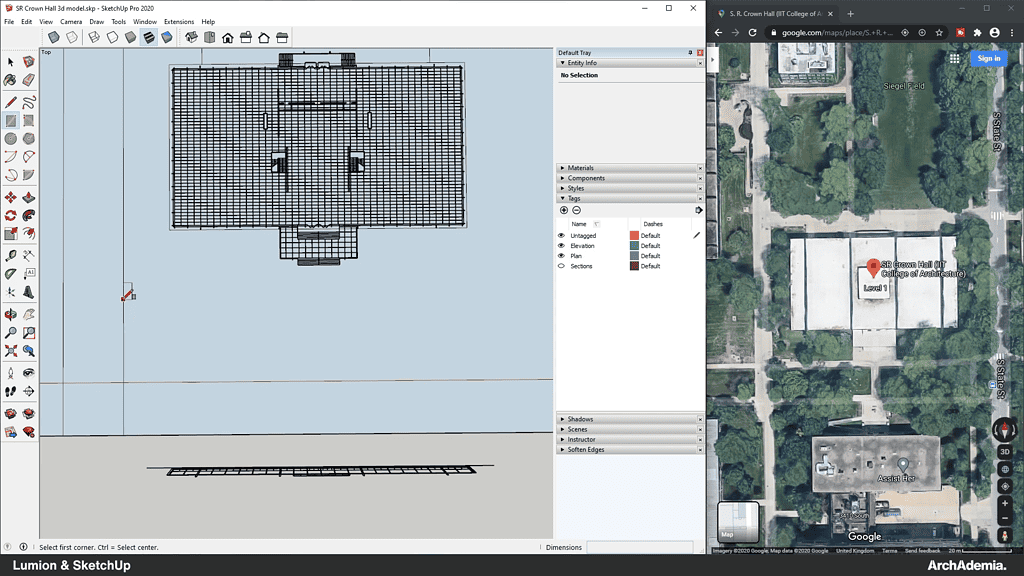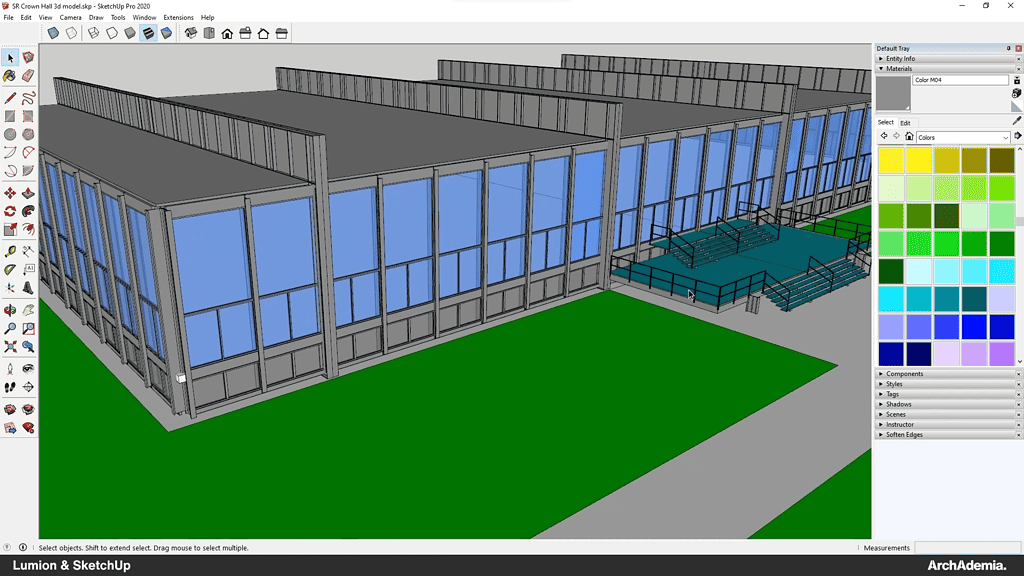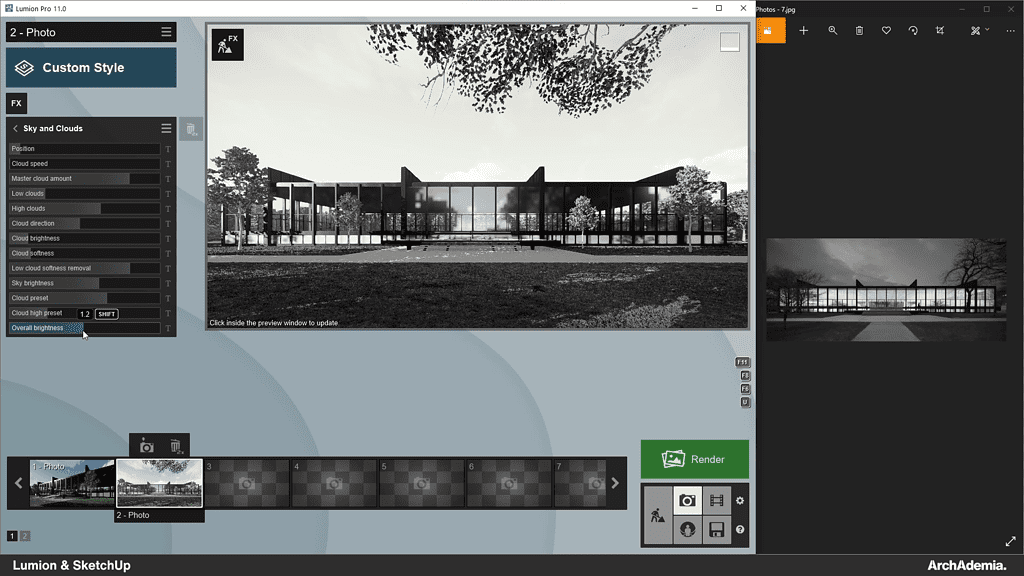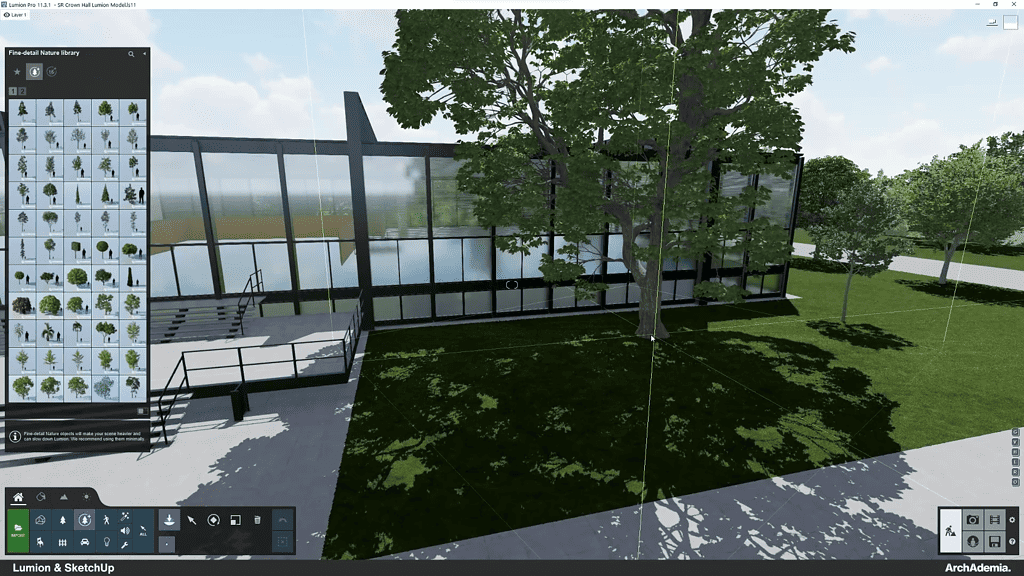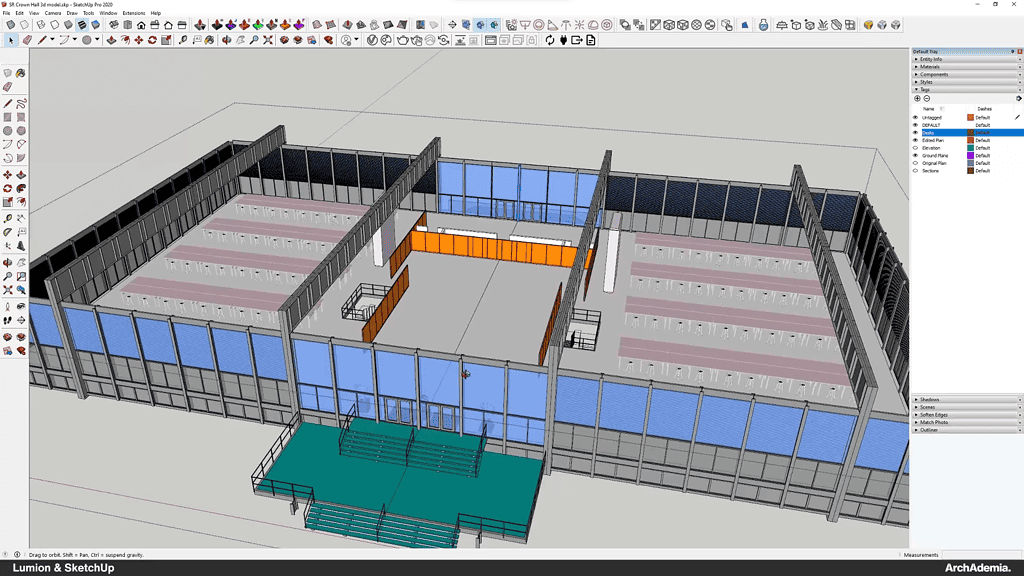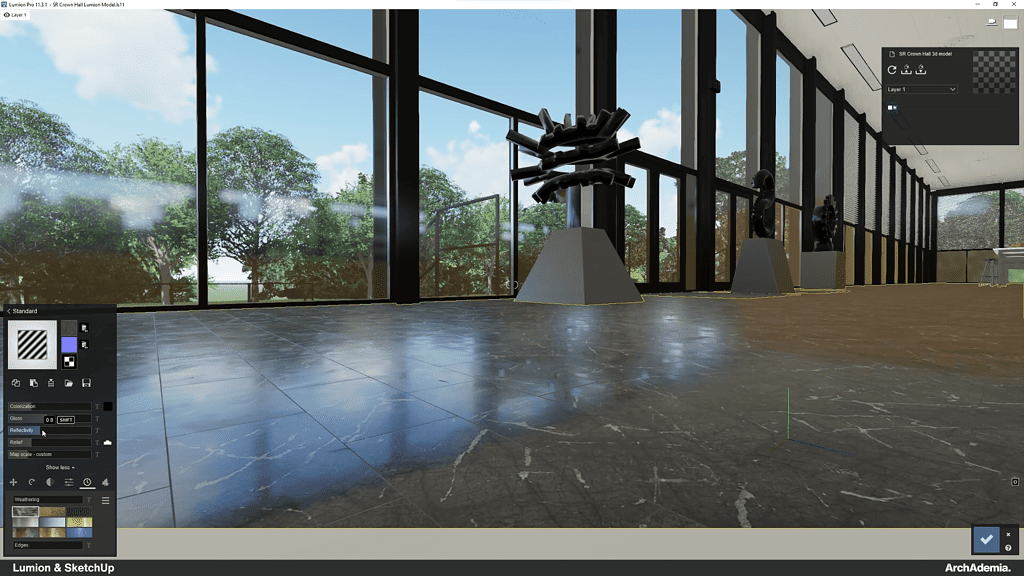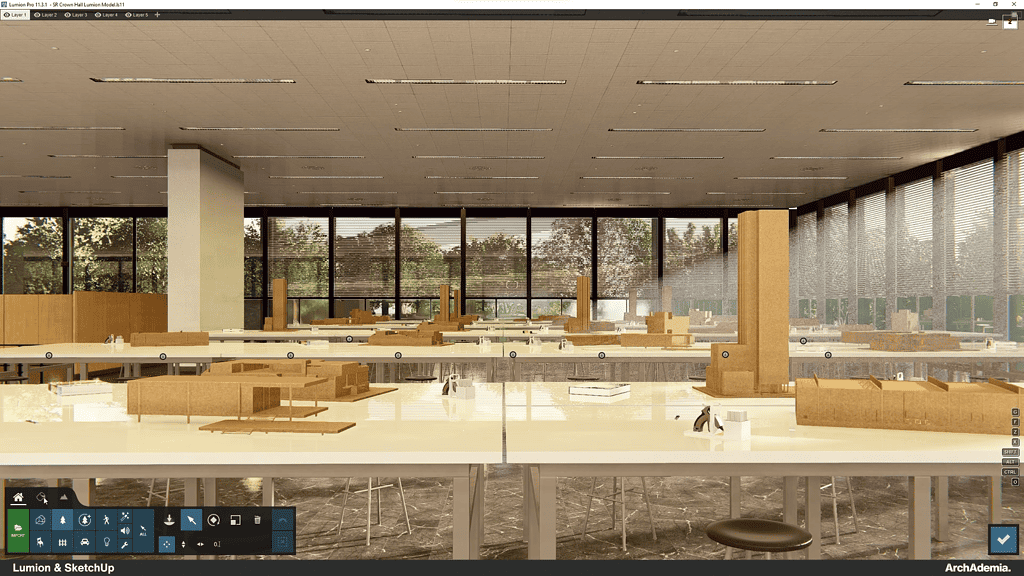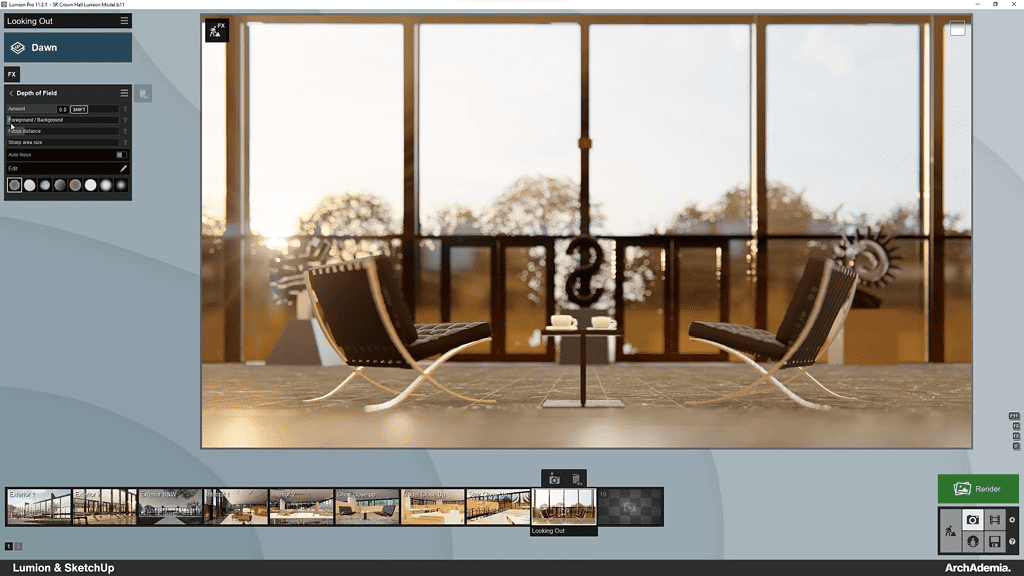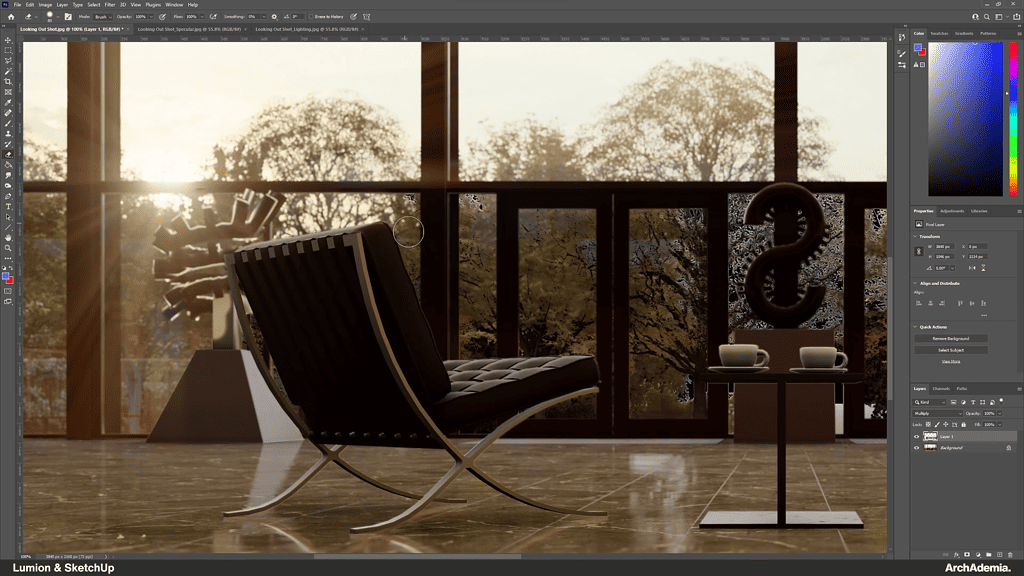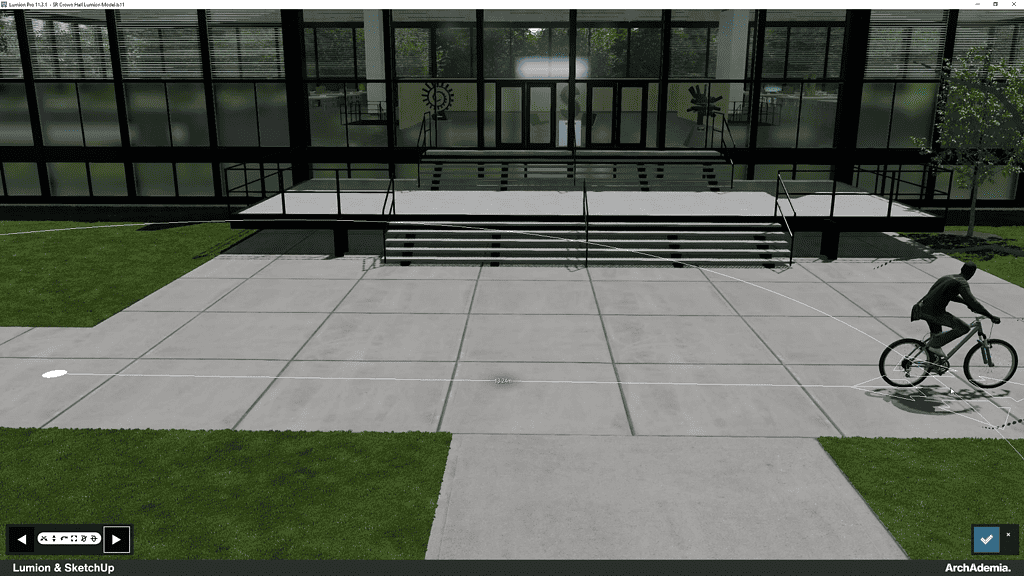Lumion Training | The Complete Guide to Lumion & SketchUp
Skill level
Beginner
Duration
Approx. 4 hrs
Certificate
On completion
Closed Captions
English
About this course
As architects, our responsibility doesn’t just lie in conceptualizing remarkable designs. It extends to presenting these concepts in a manner that’s both visually compelling and commercially viable. And with clients seeking rapid results without compromising on quality, Lumion emerges as the go-to solution. But how do you harness its full potential? ArchAdemia’s Lumion Training stands as your answer.
Ever been in the throes of a design conundrum and pondered, “Where can I find an Online Lumion course?” or “Is there quality Lumion Training accessible near me?” With ArchAdemia, these questions find their resolution. Our training program is not merely an introduction to Lumion’s functionalities. It’s an immersive experience, taking you through the depths of the software, and unlocking the secrets to crafting stunning images and animations apt for commercial clientele.
Our Lumion training course is detailed, insightful, and exhaustive. The array of Lumion training videos, available on our YouTube channel, encapsulates every facet of the software. Watch, learn, and replicate as our experts guide you through the nuances of Lumion, ensuring that you can visualize and render with unmatched flair.
For the enthusiasts eager to dabble in Lumion before diving deep, ArchAdemia’s YouTube channel offers a Free Lumion course. A taste of what’s to come, this course showcases our commitment to quality education and paves the way for the advanced modules in our premium course.
Completion of ArchAdemia’s Lumion Training doesn’t just add a skill to your repertoire – it marks your transition from a casual renderer to a visualization maestro. Our Lumion course certificate stands as a testament to this transformation, symbolizing your expertise and readiness to cater to high-end commercial clients.
In conclusion, in the fast-paced world of architectural design and visualization, Lumion stands as an irreplaceable ally. With ArchAdemia’s Lumion Training, the complex becomes intuitive, and the time-consuming becomes instantaneous. Join us on this enlightening journey and let ArchAdemia be your guiding light to Lumion mastery.
To access Lumion to get started with our architecture tutorials please use the following link;
Skills you'll gain
- A complete understanding of using Lumion for Architecture & Archviz
- An introduction to using SketchUp & how Lumion reads 3d geometry
- How to create high-quality stills & animations
Why ArchAdemia?
- 100% positive reviews
- Downloadable files with each course
- Access another 30+ courses
- On desktop, laptop, tablet & mobile app
Syllabus
Lesson 1 – Introduction & Setup (29:15). This lesson gets you started with modelling the iconic SR Crown building using SketchUp.
Lesson 2 – Exterior & Site Modelling (28:40). We finish the exterior modelling & build a site for the model to sit on, ready for render.
Lesson 3 – Lumion Setup & Exterior Shots (32:50). Here we dive into Lumion ready to texture, light & populate the scene. We finish with a nice exterior render.
Lesson 4 – Exterior Details (44:56). After the initial exterior render is produced we jump back into the model to add detail & then refine the textures for a more refined shot.
Lesson 5 – Interior Setup (56:32). This lesson sets up the interior for rendering with additional modelling & adding assets. The lesson finishes with an initial interior render.
Lesson 6 – Interior Details (34:03). In this video we develop the interior detailing & populate the desk tops to improve image realism, finishing with a more refined interior shot.
Lesson 7 – Finishing Touches (22:06). Before we fire off our final renders we add some finishing touches, tackle any bugs we’ve spotted & explore the scene for a range of views to render.
Lesson 8 – Final Views & Settings (27:28). This lesson finishes off the rendering process by exploring a range of render presets to produce different styles of image.
Lesson 9 – Post Production (13:40). Using the previous lesson’s render we drop it in to Adobe Photoshop & develop the image using the Camera Raw filter & other tools.
Lesson 10 – Introduction to Animations (15:50). The final lesson of the course goes into how to produce animations, animate objects & render videos so you can create short films for your project.
The project you'll be working on.
SR Crown Building by Mies van der Rohe
It’s not just about the software, but also taking you on a journey through an iconic piece of architecture. That’s what makes ArchAdemia unique to other course providers.
“It was important to Mies that the buildings kept a modern style during the development of the campus, and maintained this look for the future. By confining himself to contemporary materials, glass and steel, he was able to craft the expression of modernity. This is especially noted in the S.R. Crown Hall, which is the College of Architecture and the most admired building of the collection. Designed in 1956, Crown Hall is a straightforward expression of construction and materiality. The building has an open plan that does not have the disruption of columns, once again creating “universal space.” The only partitions in the building are free-standing oak partitions that mark different spaces for different activities. With a ceiling height of 18 feet and a massive floor area of 120′ by 220′, the architecture school contains perfect studio spaces that allow creative interaction among users. A timeless artistic expression of steel and glass, Crown Hall is now a National Historic Landmark.”
What will you learn?

Meet your tutor - Adam Morgan | Architectural Director | Studio RBA
Hi, I’m Adam. I am the founder and director of Studio RBA, a team of 8 architects and CGI artists in the city centre of Liverpool, UK. The office is experienced in a wide range of building types and procurement routes, successfully winning projects with contract values of up to £80 million. We work for a broad spectrum of public and private sector clients across the country. I have always had a passion for teaching aspiring and young architects. I offer support to emerging young architects through the RIBA mentoring programme and am also a visiting architectural critic and tutor for Liverpool John Moores University.
Unlimited Content & Support with an ArchAdemia Membership.
Reviews from our students.
With 1000+ active members, we must be doing something right!
Freelance Architect
"I have always enjoyed and benefitted from all the content they provide for they are very useful and explained in exceptional detail. These guys are very passionate about what they do, and it shows. Keep up the great work! "
Practice Owner
"The tutors break the most complex software down into manageable and well organised learning plans. The customer support is also exceptional, with quick responses a star feature. No hesitations in recommending this platform to anyone."
Architecture Student
"I started using ArchAdemia for their extensive and cohesive courses and my I found my work excel to levels I did not think I could achieve! Couldn’t recommend a better website for students like me. "
Freelance Architect
"If you’re an Architect or an Aspiring Architect, the ArchAdemia community is something that you want to be a part of. They teach you based on experience in the real world. That’s what I love about it."
Practice Owner
"I recently started my own practice and wanted to get inspiration for how my fee letters and other documents should be set up. I got the Architects Tool Kit, and it was fantastic. I had my products immediately via email. Would recommend."
MD of Urbanist Architecture
"What makes this platform unique is the in-depth training videos designed for real life practice. We currently incorporate it for the training of our new colleagues, which also removes the tedious process of assembling content from different sources."
Architecture Student
"I joined to learn Revit, after looking at the options I realised if you sign up as an annual member all packs and future content is included in your membership. I wanted the Revit pack alongside the course, so this was the best option for me."
FAQs
We have two forms of membership, monthly and annual. Both can be cancelled at any time with no contractual obligations. Both include all course content that exists today and any future instalments, access to our community forum and monthly bonuses. Annual members benefit from two extra perks; the ability to contact us directly anytime to help with day to day issues, often resulting in a video call support session, and free access to all downloadable resources (currently worth £300 total).
Monthly memberships are £15 per month and our annual membership is £79 paid per year. Head over to our pricing page to find out exactly what’s included with each. FYI – both memberships auto-renew.
Once you’ve created your account you’ll be taken to the members area. There, you have easy access to your account information, where you’ll receive instructions on how to cancel if you wish to do so.

