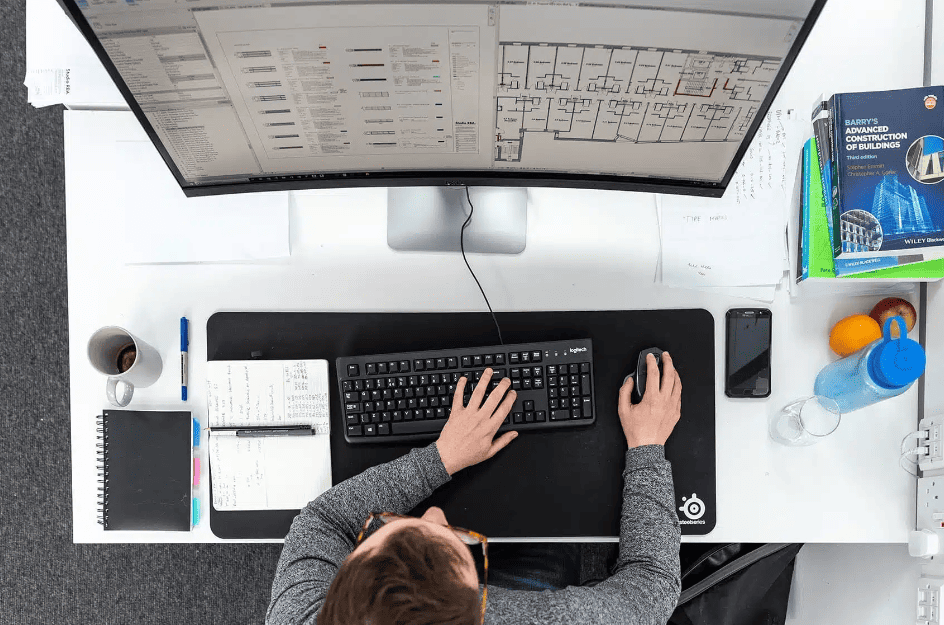How to mimic the look of a physical architectural model using Vray for SketchUp
In this YouTube video we talk you through modelling, lighting, materials, camera position and hang on until the end for the main move to make it appear like a photographed model! Learn more about SketchUp & Vray with our online course.
Architecture is an art form where creativity and practicality coalesce into tangible structures that embody culture, progress, and innovation. At the heart of architectural design lies the process of model making, an integral component that plays an essential role in visualizing and conceptualizing ideas. In recent years, the advent of digital tools like SketchUp and Vray has led to the creation of digital maquettes, a powerful and efficient alternative to traditional models. Let’s delve into the world of architectural model making, maquettes, and how digital counterparts are revolutionizing this critical aspect of architectural design.
The Role of Architectural Model Making and Maquettes
Architectural models and maquettes serve as a critical bridge between the architect’s vision and the built environment. These scaled-down versions of designs allow architects to physically manipulate their ideas and see them from different perspectives. By doing so, they can identify potential design flaws, explore spatial relationships, and convey their vision effectively to clients, colleagues, and stakeholders.
Maquettes are preliminary models, often constructed quickly and without intricate detailing to give an initial sense of three-dimensionality. They allow for instant examination of an architectural concept and serve as an important step before creating the final model.
Moreover, architectural models and maquettes go beyond practical applications. They are a reflection of architectural pedagogy, emphasizing the importance of learning through making. Their creation fosters an understanding of materials, scale, spatial relationships, and the essence of form and structure.
The Emergence of Digital Maquettes and Models
With advancements in technology, the realm of architectural model making has expanded to include digital maquettes and models. Tools like SketchUp and Vray have become increasingly popular, providing architects with the ability to create, manipulate, and visualize their designs in a virtual environment.
Digital model making has several advantages over its traditional counterpart. For one, it is highly efficient. Using software like SketchUp, architects can quickly generate 3D models, saving time and resources compared to handcrafting physical models. Moreover, these tools offer unlimited flexibility. Design elements can be tweaked, replaced, or entirely redesigned with just a few clicks, allowing architects to experiment with various concepts and ideas.
Furthermore, digital models facilitate precise dimensions and calculations. They can also integrate additional data, such as material specifications and energy efficiency, providing a holistic view of the design. With digital rendering tools like Vray, these models can be displayed in realistic detail, complete with lighting, textures, and shadows. This high level of detail helps in gaining client approval and understanding potential environmental impacts of the design.
The Power of Digital Representation: SketchUp and Vray
SketchUp is a powerful 3D modeling software that enables architects to create accurate and detailed models. Its intuitive interface, coupled with a robust set of features, makes it a popular choice among professionals.
With SketchUp, architects can effortlessly draw, push, pull, and shape 3D models, replicating the physical act of constructing a model or maquette. The software allows them to visualize their designs in three dimensions, helping them better understand their creations and make informed decisions about aesthetics, structure, and functionality.
Vray, on the other hand, is a 3D rendering software that transforms digital models into photorealistic images. With its advanced lighting, material, and camera controls, architects can present their designs with striking realism. By adjusting the angle of the sun, the reflection of materials, or the lens of the virtual camera, they can control how their designs are perceived, allowing for a versatile and dynamic presentation of architectural ideas.
Conclusion: Merging the Past with the Future
As we step further into the digital age, the role of architectural model making and maquettes continues to evolve. While physical models and maquettes will always have their place in architecture, their digital counterparts offer exciting possibilities for efficiency, precision, and versatility. Tools like SketchUp and Vray not only save time and resources but also enable architects to push the boundaries of their creativity. By harnessing these technologies, we can anticipate a future where architectural visions are represented with unprecedented accuracy and impact.




